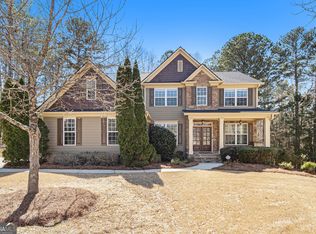Fabulous 5 bedroom and 4.5 bath craftsman style home that is just like new and loaded with upgrades! Features TWO spacious master bedrooms, an open concept living room to a gourmet kitchen with 42" soft closing cabinets, upgraded granite countertops, double oven and large walk-in pantry. This home also features large secondary bedrooms with walk-in closets, floor to ceiling tile showers, step up media room, private screened in porch and large unfinished walk out basement. This home also has irrigation system. Amazing Bentwater amenities with access to 5 pools, tennis courts, playgrounds and walking trails.
This property is off market, which means it's not currently listed for sale or rent on Zillow. This may be different from what's available on other websites or public sources.
