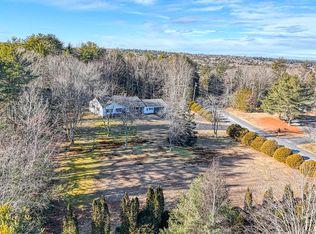Closed
$943,000
22 Turkey Run, Topsham, ME 04086
3beds
2,538sqft
Single Family Residence
Built in 2023
2.19 Acres Lot
$1,012,700 Zestimate®
$372/sqft
$3,616 Estimated rent
Home value
$1,012,700
$962,000 - $1.07M
$3,616/mo
Zestimate® history
Loading...
Owner options
Explore your selling options
What's special
Welcome to 22 Turkey Run, a newly built custom home that is now available for sale. This stunning ranch style home sits perfectly perched on the top of a hill where you will enjoy the beautiful tree top views and magical sunsets from your front porch. Drive up to your 3-car garage, with direct access to an oversized 'mudroom' that consists of a laundry room with custom cabinets, folding table and a separate half bathroom, all situated just off the kitchen. The timeless kitchen showcases white custom cabinets with contrasting granite counters, whisper-glide drawers, upgraded stainless appliances, and decorative blown glass pendants over the breakfast bar. A steel and glass light fixture illuminates the dining area that is perfectly situated by the kitchen. The kitchen is open to the great room where you will find a propane fireplace and custom-built bookshelves on both sides. When entertaining, welcome your guests into an inviting front entryway that flows to a warm, open concept designed living space with 9'-foot ceilings and large windows, the natural light in this home is abundant. The primary bedroom is just off from the kitchen, with a private bathroom and large walk-in closet. The ensuite has radiant flooring, gorgeous, tiled shower, double sinks, and a vanity station. On the opposite side of the home, you will find two large bedrooms and a shared full bathroom in between. There is a 4th bonus room that can be used as an office or bedroom. The hardwood flooring throughout the home is 4 ¼' boards, solid red oak. For everyday convenience, the garage has direct access to home and a separate entrance to basement for easy access as well as an entrance to basement in the home. This well-known local builder has gone above and beyond once again in the design and construction of this new home.
Zillow last checked: 8 hours ago
Listing updated: January 16, 2025 at 07:06pm
Listed by:
Engel & Volkers Casco Bay
Bought with:
Portside Real Estate Group
Source: Maine Listings,MLS#: 1577981
Facts & features
Interior
Bedrooms & bathrooms
- Bedrooms: 3
- Bathrooms: 3
- Full bathrooms: 2
- 1/2 bathrooms: 1
Primary bedroom
- Features: Built-in Features, Double Vanity, Suite
- Level: First
Bedroom 1
- Level: First
Bedroom 2
- Level: First
Den
- Level: First
Kitchen
- Features: Kitchen Island, Pantry
- Level: First
Heating
- Baseboard, Hot Water, Zoned, Radiant
Cooling
- None
Appliances
- Included: Cooktop, Dishwasher, Electric Range, Refrigerator, Tankless Water Heater
Features
- 1st Floor Primary Bedroom w/Bath, Bathtub, One-Floor Living, Walk-In Closet(s), Primary Bedroom w/Bath
- Flooring: Tile, Wood
- Windows: Double Pane Windows
- Basement: Interior Entry,Daylight,Full,Unfinished
- Number of fireplaces: 1
Interior area
- Total structure area: 2,538
- Total interior livable area: 2,538 sqft
- Finished area above ground: 2,538
- Finished area below ground: 0
Property
Parking
- Total spaces: 3
- Parking features: Gravel, Paved, 1 - 4 Spaces, On Site, Off Street, Garage Door Opener
- Attached garage spaces: 3
Accessibility
- Accessibility features: 36+ Inch Doors
Features
- Patio & porch: Deck, Porch
- Has view: Yes
- View description: Scenic, Trees/Woods
Lot
- Size: 2.19 Acres
- Features: Near Shopping, Near Turnpike/Interstate, Near Town, Neighborhood, Suburban, Near Railroad, Open Lot, Rolling Slope, Wooded
Details
- Parcel number: TOPMMR06L01015
- Zoning: R3
- Other equipment: Cable, Internet Access Available
Construction
Type & style
- Home type: SingleFamily
- Architectural style: Ranch
- Property subtype: Single Family Residence
Materials
- Wood Frame, Vinyl Siding
- Roof: Fiberglass,Shingle
Condition
- New Construction
- New construction: Yes
- Year built: 2023
Utilities & green energy
- Electric: Circuit Breakers, Underground
- Sewer: Private Sewer
- Water: Private, Well
Green energy
- Energy efficient items: 90% Efficient Furnace, Ceiling Fans, Insulated Foundation, Other/See Internal Remarks
Community & neighborhood
Security
- Security features: Air Radon Mitigation System
Location
- Region: Topsham
Other
Other facts
- Road surface type: Paved
Price history
| Date | Event | Price |
|---|---|---|
| 1/29/2024 | Sold | $943,000+1.6%$372/sqft |
Source: | ||
| 1/7/2024 | Pending sale | $928,000$366/sqft |
Source: | ||
| 11/21/2023 | Listed for sale | $928,000$366/sqft |
Source: | ||
Public tax history
| Year | Property taxes | Tax assessment |
|---|---|---|
| 2024 | $11,420 +955.5% | $913,600 +1046.3% |
| 2023 | $1,082 +3.7% | $79,700 +10.2% |
| 2022 | $1,043 -1.8% | $72,300 +8.1% |
Find assessor info on the county website
Neighborhood: 04086
Nearby schools
GreatSchools rating
- 9/10Woodside Elementary SchoolGrades: K-5Distance: 2.3 mi
- 6/10Mt Ararat Middle SchoolGrades: 6-8Distance: 1.4 mi
- 4/10Mt Ararat High SchoolGrades: 9-12Distance: 1.8 mi

Get pre-qualified for a loan
At Zillow Home Loans, we can pre-qualify you in as little as 5 minutes with no impact to your credit score.An equal housing lender. NMLS #10287.
Sell for more on Zillow
Get a free Zillow Showcase℠ listing and you could sell for .
$1,012,700
2% more+ $20,254
With Zillow Showcase(estimated)
$1,032,954