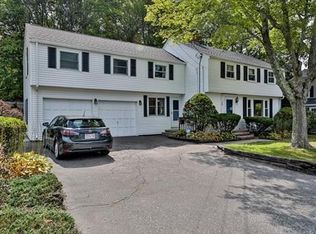Looking for the perfect family home? Look no further than this 3 bedroom, 1.5 bath colonial in a highly desirable Muraco school neighborhood! Inside, you'll find an updated kitchen and large living room featuring a fireplace and hardwood floors. In addition to a formal dining room, the first floor offers a bonus family room leading out to a sunny deck. The spacious backyard offers privacy and plenty of space, including a two-story, custom playhouse that would be any child's dream fort! Walk just steps down the street to Muraco school, its playgrounds and easy access to adjoining Leonard field and bike path. Short distance to Winchester center's shops, restaurants and commuter rail too. This charming house is just waiting for the next family to call it home!
This property is off market, which means it's not currently listed for sale or rent on Zillow. This may be different from what's available on other websites or public sources.
