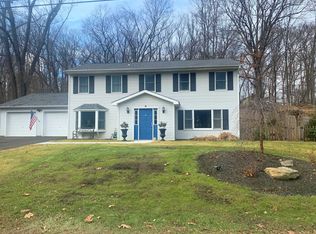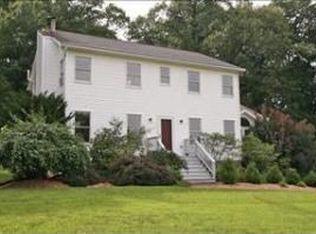Sold for $514,500 on 03/04/24
$514,500
22 TROW Boulevard, Red Hook, NY 12571
3beds
--baths
2,200sqft
Single Family Residence, Residential
Built in 1986
0.55 Acres Lot
$562,300 Zestimate®
$234/sqft
$3,775 Estimated rent
Home value
$562,300
$534,000 - $590,000
$3,775/mo
Zestimate® history
Loading...
Owner options
Explore your selling options
What's special
Fully renovated Red Hook home. Updates include kitchen and bathrooms, new Brazilian Cherry flooring throughout level one. Open floor plan allows for large gatherings. Stylish kitchen with quartz countertops and cherry cabinets. Stainless steel appliances compliment the tile and stainless steel backsplash. Kitchen is open to large Dining room with sliders to deck overlooking back yard. Main bathroom and Primary bathroom have been upgraded with ceramic tile. Two spacious bedrooms in addition to Primary bedroom complete level one. Lower level with family room, office/den, and laundry. Attached two car garage plus a fabulous two car detached garage. Minutes to Red Hook or Rhinebeck Village. Wonderful neighborhood setting.,AboveGrade:2200,APPLIANCES:Water Softener,Basement:Interior Access,Below Grnd Sq Feet:600,ExteriorFeatures:Landscaped,Outside Lighting,FOUNDATION:Block,InteriorFeatures:Electric Dryer Connection,Electric Stove Connection,Sliding Glass Doors,Washer Connection,Level 1 Desc:LR,DR,KIT,BATH,PRIMARY W/BATH, 2 ADDITIONAL BEDROOMS,OTHERROOMS:Family Room,Formal Dining Room,Foyer,Laundry/Util. Room,Office/Computer Room,ROOF:Asphalt Shingles
Zillow last checked: 8 hours ago
Listing updated: November 27, 2024 at 03:03am
Listed by:
Margaret Santamorena 845-677-6161,
Houlihan Lawrence Inc. 845-677-6161
Bought with:
Margaret Santamorena, 30SA0954543
Houlihan Lawrence Inc.
Source: OneKey® MLS,MLS#: M419691
Facts & features
Interior
Bedrooms & bathrooms
- Bedrooms: 3
- Full bathrooms: 2
Primary bedroom
- Level: First
Bedroom 1
- Description: Bedroom 2:Hard Wood Floor
- Level: First
Bedroom 2
- Description: Bedroom 3:Hard Wood Floor
- Level: First
Bathroom 1
- Description: Bathroom 1:Ceramic Tile Floor
- Level: First
Bathroom 2
- Description: Master Bath:Ceramic Tile Floor
- Level: First
Dining room
- Description: Dining Room:Balcony/Deck
- Level: First
Family room
- Description: Family Room:Laminate Floor
- Level: Basement
Kitchen
- Description: Kitchen:Hard Wood Floor
- Level: First
Living room
- Description: Living Room:Bay/Bow Windows,Hard Wood Floor
- Level: First
Office
- Description: Office:Laminate Floor
- Level: Basement
Heating
- Baseboard, Hot Water
Cooling
- Wall/Window Unit(s)
Appliances
- Included: Dishwasher, Dryer, Refrigerator, Washer
Features
- Basement: Full,Partially Finished
Interior area
- Total structure area: 2,200
- Total interior livable area: 2,200 sqft
Property
Parking
- Parking features: Detached, Garage, Off Street
Features
- Levels: Two
- Patio & porch: Deck, Porch
- Has view: Yes
- View description: Park/Greenbelt
Lot
- Size: 0.55 Acres
- Features: Corner Lot, Level, Sloped
Details
- Parcel number: 13488900617300208050630000
- Zoning: R1.5
Construction
Type & style
- Home type: SingleFamily
- Architectural style: Ranch
- Property subtype: Single Family Residence, Residential
Materials
- Vinyl Siding
- Foundation: Slab
Condition
- Year built: 1986
Utilities & green energy
- Water: Public
Community & neighborhood
Location
- Region: Red Hook
Other
Other facts
- Listing agreement: Exclusive Right To Sell
- Listing terms: Cash,Other
Price history
| Date | Event | Price |
|---|---|---|
| 3/4/2024 | Sold | $514,500-2.9%$234/sqft |
Source: | ||
| 1/11/2024 | Pending sale | $530,000$241/sqft |
Source: | ||
| 11/30/2023 | Listed for sale | $530,000+86%$241/sqft |
Source: | ||
| 8/12/2009 | Sold | $285,000-8.1%$130/sqft |
Source: Public Record | ||
| 5/31/2009 | Listed for sale | $310,000-11.2%$141/sqft |
Source: CHRIS BARRETT REALTY #273975 | ||
Public tax history
| Year | Property taxes | Tax assessment |
|---|---|---|
| 2024 | -- | $411,300 +6% |
| 2023 | -- | $388,000 +13% |
| 2022 | -- | $343,400 +17% |
Find assessor info on the county website
Neighborhood: 12571
Nearby schools
GreatSchools rating
- 7/10Mill Road Intermediate GradesGrades: 3-5Distance: 1.8 mi
- 6/10Linden Avenue Middle SchoolGrades: 6-8Distance: 1.1 mi
- 5/10Red Hook Senior High SchoolGrades: 9-12Distance: 0.8 mi
Schools provided by the listing agent
- Elementary: Mill Road-Intermediate(grades 3-5)
- Middle: Linden Avenue Middle School
- High: Red Hook Senior High School
Source: OneKey® MLS. This data may not be complete. We recommend contacting the local school district to confirm school assignments for this home.
Sell for more on Zillow
Get a free Zillow Showcase℠ listing and you could sell for .
$562,300
2% more+ $11,246
With Zillow Showcase(estimated)
$573,546
