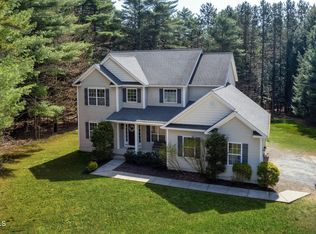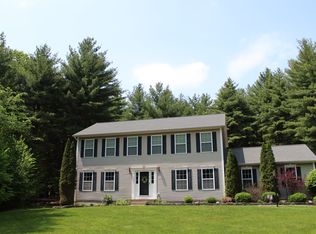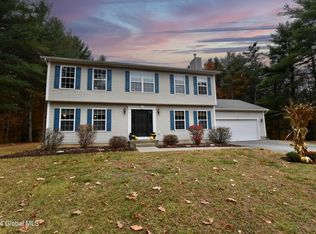Closed
$640,000
22 Trout Pond Road, Corinth, NY 12859
4beds
2,780sqft
Single Family Residence, Residential
Built in 2005
3.23 Acres Lot
$669,800 Zestimate®
$230/sqft
$3,255 Estimated rent
Home value
$669,800
$623,000 - $717,000
$3,255/mo
Zestimate® history
Loading...
Owner options
Explore your selling options
What's special
This is the home you've been waiting for! The Spacious custom built home offers many upgrades and sits on a lovely 3.23-acre lot. This home features an open floor plan with large spacious rooms. A Gourmet kitchen with Butler's pantry. A primary bedroom suite and a large primary bath. New roof and siding. The wraparound porch is perfect outdoor space for relaxing! Just 20 minutes to Saratoga and the Northway! OPEN HOUSE 4/19 12-2
Zillow last checked: 8 hours ago
Listing updated: June 17, 2025 at 06:37pm
Listed by:
Joli A Chamberlain 518-424-6697,
REMAX Solutions
Bought with:
Joli A Chamberlain, 40CH0958608
REMAX Solutions
Source: Global MLS,MLS#: 202515439
Facts & features
Interior
Bedrooms & bathrooms
- Bedrooms: 4
- Bathrooms: 3
- Full bathrooms: 2
- 1/2 bathrooms: 1
Primary bedroom
- Level: Second
Bedroom
- Level: Second
Bedroom
- Level: Second
Bedroom
- Level: Second
Primary bathroom
- Level: Second
Half bathroom
- Level: First
Full bathroom
- Level: Second
Dining room
- Level: First
Family room
- Level: First
Kitchen
- Level: First
Living room
- Level: First
Office
- Level: First
Heating
- Forced Air, Propane
Cooling
- Central Air
Appliances
- Included: Dishwasher, Disposal, Microwave, Range, Refrigerator, Washer/Dryer
- Laundry: Laundry Room, Main Level
Features
- High Speed Internet, Vaulted Ceiling(s), Walk-In Closet(s), Built-in Features, Ceramic Tile Bath, Crown Molding, Kitchen Island
- Flooring: Tile, Hardwood
- Doors: Sliding Doors
- Basement: Full
- Number of fireplaces: 1
- Fireplace features: Living Room
Interior area
- Total structure area: 2,780
- Total interior livable area: 2,780 sqft
- Finished area above ground: 2,780
- Finished area below ground: 1,264
Property
Parking
- Total spaces: 4
- Parking features: Driveway
- Garage spaces: 2
- Has uncovered spaces: Yes
Features
- Patio & porch: Wrap Around, Deck
- Exterior features: Garden, Lighting
Lot
- Size: 3.23 Acres
- Features: Level, Landscaped
Details
- Additional structures: Shed(s)
- Parcel number: 412689 98.312
- Zoning description: Single Residence
- Special conditions: Standard
Construction
Type & style
- Home type: SingleFamily
- Architectural style: Custom
- Property subtype: Single Family Residence, Residential
Materials
- Vinyl Siding
- Roof: Metal,Asphalt
Condition
- Updated/Remodeled
- New construction: No
- Year built: 2005
Utilities & green energy
- Sewer: Septic Tank
- Water: Other
Community & neighborhood
Location
- Region: Porter Corners
Price history
| Date | Event | Price |
|---|---|---|
| 6/17/2025 | Sold | $640,000+6.7%$230/sqft |
Source: | ||
| 4/21/2025 | Pending sale | $599,900$216/sqft |
Source: | ||
| 4/17/2025 | Listed for sale | $599,900+106.9%$216/sqft |
Source: | ||
| 3/18/2016 | Sold | $290,000-3.3%$104/sqft |
Source: | ||
| 3/16/2016 | Pending sale | $299,999$108/sqft |
Source: Keller Williams - Capital District #201601333 Report a problem | ||
Public tax history
| Year | Property taxes | Tax assessment |
|---|---|---|
| 2024 | -- | $325,000 |
| 2023 | -- | $325,000 |
| 2022 | -- | $325,000 |
Find assessor info on the county website
Neighborhood: 12859
Nearby schools
GreatSchools rating
- 8/10Corinth Elementary SchoolGrades: PK-6Distance: 4.3 mi
- 5/10Corinth Middle SchoolGrades: 5-8Distance: 4.7 mi
- 5/10Corinth High SchoolGrades: 9-12Distance: 4.7 mi
Schools provided by the listing agent
- Elementary: Corinth
- High: Corinth
Source: Global MLS. This data may not be complete. We recommend contacting the local school district to confirm school assignments for this home.


