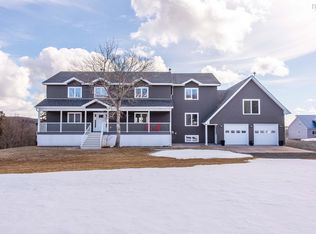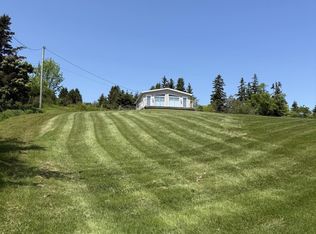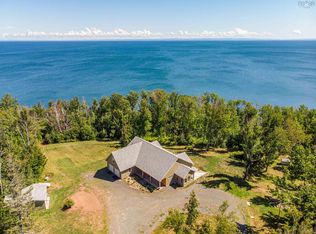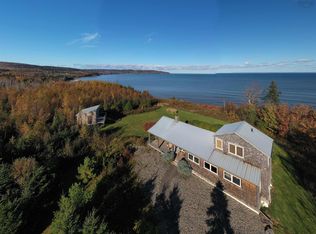Driving out to Fairmont I remembered why I am a country girl at heart; what a beautiful property a few short minutes to town. The generous 2.36 acre lot is spattered with birch trees, surrounded in the back with Crown land perfect for hiking and allows for a stunning distant view of Mahoneys Beach. Kitchen has a functional island, newer stainless appliances, large eat in area and garden doors to the private back yard. Large living room can divide to make room for a more formal dining setting or could easily be living and den or office combined. A front room could serve as a small fourth bedroom or an office with views of the quiet countryside. Upstairs a huge primary bedroom will not disappoint; it will accommodate several pieces of large furniture such as king bed, armoire, dresser, tall boy etc. The ensure bath has a separate shower as well as a large soaker jet tub with toilet and double sinks. A roomy walk in closet completes the picture. Two subsidiary bedrooms flank the second full bathroom. A built in window seat is perfect for reading or surfing the net. Attached garage is wired and insulated and will store a large vehicle and atvs or motorcycle with extra storage. A half bath is just inside the door to the house. Owners have loved the ETS units and are wired in for a generator. Dug well has bountiful water; septic was pumped 2 years ago. School bus stops at the end of the driveway and the county plows the road.
This property is off market, which means it's not currently listed for sale or rent on Zillow. This may be different from what's available on other websites or public sources.



