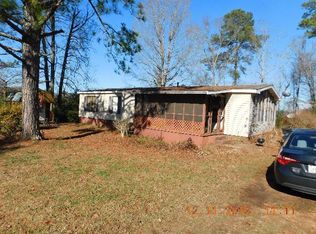Sold for $185,000
$185,000
22 Triple R Loop, Weogufka, AL 35183
3beds
1,535sqft
Single Family Residence
Built in 1961
1.06 Acres Lot
$186,500 Zestimate®
$121/sqft
$1,422 Estimated rent
Home value
$186,500
Estimated sales range
Not available
$1,422/mo
Zestimate® history
Loading...
Owner options
Explore your selling options
What's special
Charming 3-bedroom, 1.5-bathroom home on 1.06 acres of unrestricted land in desirable Weogufka, AL. This 1,535 sq ft all-brick home features brand new lifetime flooring throughout, freshly painted kitchen cabinets, and two wood-burning fireplaces. Enjoy beautiful views and country living with a flat, sodded yard. Additional perks include a storm shelter, public water for the home, well water with a new pump for outdoor use, and fiber optic internet. The home also has a 4-year-old metal roof, gas heat, newer hot water heater, and a laundry room with a shower and sink. Appliances will stay, making this move-in ready! Just 15 minutes from Sylacauga and Fayetteville. Survey available. Don't miss this rare opportunity to own a home in this sought-after area!
Zillow last checked: 8 hours ago
Listing updated: October 22, 2025 at 07:24am
Listed by:
Stephanie Harvel 256-267-7065,
Keller Williams Realty Vestavia
Bought with:
Stephanie Harvel
Keller Williams Realty Vestavia
Source: GALMLS,MLS#: 21414332
Facts & features
Interior
Bedrooms & bathrooms
- Bedrooms: 3
- Bathrooms: 2
- Full bathrooms: 1
- 1/2 bathrooms: 1
Primary bedroom
- Level: First
Bedroom 1
- Level: First
Bedroom 2
- Level: First
Bathroom 1
- Level: First
Dining room
- Level: First
Kitchen
- Features: Laminate Counters, Eat-in Kitchen
- Level: First
Living room
- Level: First
Basement
- Area: 0
Heating
- Natural Gas
Cooling
- Electric, Window Unit(s), Ceiling Fan(s)
Appliances
- Included: Dishwasher, Microwave, Electric Oven, Refrigerator, Stove-Electric, Gas Water Heater
- Laundry: Electric Dryer Hookup, Washer Hookup, Main Level, Laundry Room, Yes
Features
- None, Separate Shower, Shared Bath, Tub/Shower Combo
- Flooring: Laminate
- Basement: Crawl Space
- Attic: Other,Yes
- Number of fireplaces: 2
- Fireplace features: Brick (FIREPL), Kitchen, Living Room, Wood Burning
Interior area
- Total interior livable area: 1,535 sqft
- Finished area above ground: 1,535
- Finished area below ground: 0
Property
Parking
- Total spaces: 1
- Parking features: Attached, Driveway, Off Street, Open
- Has attached garage: Yes
- Carport spaces: 1
- Has uncovered spaces: Yes
Features
- Levels: One
- Stories: 1
- Patio & porch: Covered (DECK), Deck
- Exterior features: None
- Pool features: None
- Has view: Yes
- View description: None
- Waterfront features: No
Lot
- Size: 1.06 Acres
- Features: Acreage, Corner Lot, Horses Permitted, Interior Lot, Few Trees
Details
- Parcel number: 0701020000012.001
- Special conditions: N/A
- Horses can be raised: Yes
Construction
Type & style
- Home type: SingleFamily
- Property subtype: Single Family Residence
Materials
- Brick
Condition
- Year built: 1961
Utilities & green energy
- Sewer: Septic Tank
- Water: Public, Well
Community & neighborhood
Location
- Region: Weogufka
- Subdivision: None
Other
Other facts
- Price range: $185K - $185K
- Road surface type: Paved
Price history
| Date | Event | Price |
|---|---|---|
| 10/21/2025 | Sold | $185,000+2.8%$121/sqft |
Source: | ||
| 9/24/2025 | Contingent | $180,000$117/sqft |
Source: | ||
| 8/8/2025 | Price change | $180,000-2.7%$117/sqft |
Source: | ||
| 6/29/2025 | Price change | $185,000-5.1%$121/sqft |
Source: | ||
| 5/17/2025 | Price change | $195,000-2.5%$127/sqft |
Source: | ||
Public tax history
Tax history is unavailable.
Neighborhood: 35183
Nearby schools
GreatSchools rating
- 5/10Central Elementary SchoolGrades: K-6Distance: 8.4 mi
- 4/10Central High SchoolGrades: 7-12Distance: 8.4 mi
Schools provided by the listing agent
- Elementary: Central
- Middle: Central
- High: Central
Source: GALMLS. This data may not be complete. We recommend contacting the local school district to confirm school assignments for this home.

Get pre-qualified for a loan
At Zillow Home Loans, we can pre-qualify you in as little as 5 minutes with no impact to your credit score.An equal housing lender. NMLS #10287.
