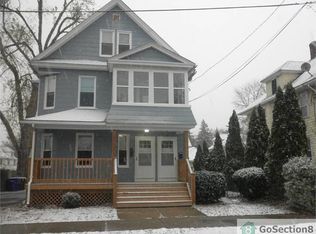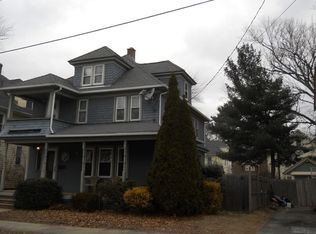This is it! Charming, impressive & wonderfully remodeled home that is in 100% move in condition! All new...Kitchen, Baths (full & half), Roof, Heating system, Hot water tank, Vinyl siding, Electrical & most Plumbing! The stunning chef's kitchen has plenty of updated cabinets, granite counter, tiled back splash, an abundance of recessed lighting, new stainless steel appliances, including a gas stove & beautiful tile flooring. Want space? Large living room, w/ lovely french doors, & dining room, both w/ beautifully refinished hardwood flooring. Wonderfully updated full & half baths. Large master bdr, w/ a walk-in closet, has plenty of room for a king size bed & large furniture. All 4 bedrooms also have gleaming refinished hardwood flooring. Want more? Partially finished & heated 3rd fr w/ 2 rooms, perfect for a home office or teen suite, spacious deck, large porch, partially fenced yard, new 200 amp electrical panel. Nothing to do but move right in!
This property is off market, which means it's not currently listed for sale or rent on Zillow. This may be different from what's available on other websites or public sources.


