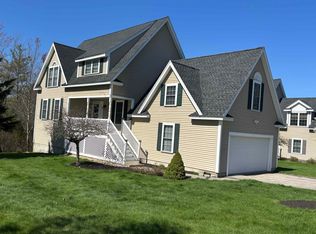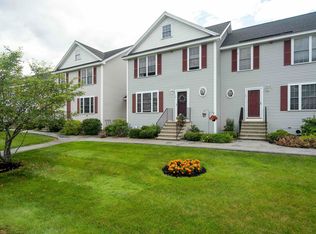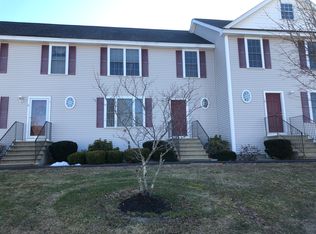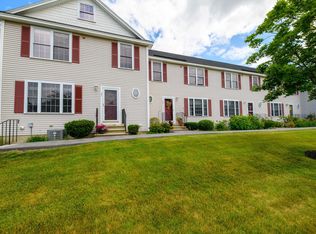Closed
Listed by:
Jessica Marshall,
Redfin Corporation 603-733-4257
Bought with: KW Coastal and Lakes & Mountains Realty
$461,000
22 Trestle Way, Dover, NH 03820
3beds
2,143sqft
Condominium
Built in 2003
-- sqft lot
$505,400 Zestimate®
$215/sqft
$3,324 Estimated rent
Home value
$505,400
$460,000 - $556,000
$3,324/mo
Zestimate® history
Loading...
Owner options
Explore your selling options
What's special
Meticulously maintained oversized condo that expands over 2000 sqft of living space that rivals the comfort of a single-family home. Step onto the welcoming front porch and let the summer breeze wash away the day's stresses. As you enter, you're greeted by a spacious floor plan adorned with gleaming hardwood floors throughout the first level. The inviting living room features a cozy gas fireplace, perfect for chilly evenings adjacent to the dining room that seamlessly transitions to a private back deck, an ideal setting for al fresco dining or quiet relaxation. The spacious kitchen comes complete with ample cabinetry, a convenient pantry, and direct access to the attached two-car garage. Ascend the split-level stairs to discover a generously sized family or bonus room, offering versatility as a potential third bedroom. Consider adding a bathroom to create a primary suite tailored to your needs. Enjoy enhanced privacy with the two main bedrooms and a well-appointed three-quarter bath situated on the top level. Find additional flexibility with a small flex space area nestled on the stairs, ideal for a cozy reading nook or workstation. And for those seeking even more space, the full unfinished basement awaits your personal touch, providing endless possibilities for expansion or storage. Conveniently located just minutes away from Dover Middle and Dover High School, this exceptional condo offers a coveted blend of convenience and comfort. Open house 6/1 12-2pm and 6/2 11-1pm
Zillow last checked: 8 hours ago
Listing updated: July 01, 2024 at 02:02pm
Listed by:
Jessica Marshall,
Redfin Corporation 603-733-4257
Bought with:
Robin Valeri
KW Coastal and Lakes & Mountains Realty
Source: PrimeMLS,MLS#: 4997710
Facts & features
Interior
Bedrooms & bathrooms
- Bedrooms: 3
- Bathrooms: 2
- Full bathrooms: 1
- 1/2 bathrooms: 1
Heating
- Natural Gas, Forced Air
Cooling
- Central Air
Appliances
- Included: Dishwasher, Dryer, Microwave, Gas Range, Refrigerator, Washer, Natural Gas Water Heater
Features
- Ceiling Fan(s), Kitchen/Dining, Natural Light, Walk-In Closet(s)
- Flooring: Carpet, Tile, Wood
- Windows: Blinds
- Basement: Concrete Floor,Daylight,Interior Stairs,Storage Space,Unfinished,Basement Stairs,Interior Entry
- Has fireplace: Yes
- Fireplace features: Gas
Interior area
- Total structure area: 2,143
- Total interior livable area: 2,143 sqft
- Finished area above ground: 2,143
- Finished area below ground: 0
Property
Parking
- Total spaces: 2
- Parking features: Paved, Auto Open, Direct Entry, Driveway, Garage, Parking Spaces 3 - 5, Attached
- Garage spaces: 2
- Has uncovered spaces: Yes
Features
- Levels: Two
- Stories: 2
- Exterior features: Deck, Natural Shade
Lot
- Features: Landscaped, Level, Open Lot, Subdivided, Walking Trails, Near Country Club, Near Golf Course, Near Paths, Neighborhood, Near Hospital
Details
- Parcel number: DOVRMH0018BL15
- Zoning description: RM-SU
Construction
Type & style
- Home type: Condo
- Architectural style: Cape
- Property subtype: Condominium
Materials
- Wood Frame
- Foundation: Concrete
- Roof: Architectural Shingle
Condition
- New construction: No
- Year built: 2003
Utilities & green energy
- Electric: 200+ Amp Service, Circuit Breakers
- Sewer: Public Sewer
- Utilities for property: Cable Available, Underground Utilities
Community & neighborhood
Security
- Security features: Carbon Monoxide Detector(s)
Location
- Region: Dover
- Subdivision: Village At Bellamy Co
HOA & financial
Other financial information
- Additional fee information: Fee: $370
Price history
| Date | Event | Price |
|---|---|---|
| 7/1/2024 | Sold | $461,000-2.9%$215/sqft |
Source: | ||
| 6/4/2024 | Contingent | $474,900$222/sqft |
Source: | ||
| 5/29/2024 | Listed for sale | $474,900+20.2%$222/sqft |
Source: | ||
| 12/8/2021 | Sold | $395,100+5.4%$184/sqft |
Source: | ||
| 9/18/2021 | Price change | $375,000-3.6%$175/sqft |
Source: | ||
Public tax history
| Year | Property taxes | Tax assessment |
|---|---|---|
| 2024 | $8,276 +10.7% | $455,500 +14% |
| 2023 | $7,473 +0.9% | $399,600 +7% |
| 2022 | $7,410 -9.1% | $373,500 -0.6% |
Find assessor info on the county website
Neighborhood: 03820
Nearby schools
GreatSchools rating
- 5/10Dover Middle SchoolGrades: 5-8Distance: 0.5 mi
- NADover Senior High SchoolGrades: 9-12Distance: 0.5 mi
Schools provided by the listing agent
- Elementary: Garrison School
- Middle: Dover Middle School
- High: Dover High School
- District: Dover School District SAU #11
Source: PrimeMLS. This data may not be complete. We recommend contacting the local school district to confirm school assignments for this home.
Get a cash offer in 3 minutes
Find out how much your home could sell for in as little as 3 minutes with a no-obligation cash offer.
Estimated market value$505,400
Get a cash offer in 3 minutes
Find out how much your home could sell for in as little as 3 minutes with a no-obligation cash offer.
Estimated market value
$505,400



