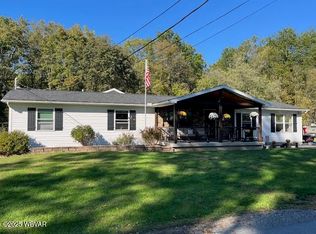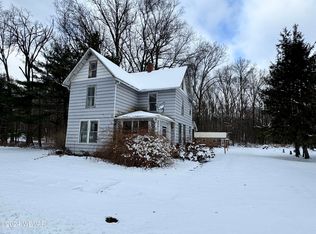Sold on 08/21/25
Price Unknown
22 Tree Line Ln, Avis, PA 17721
3beds
1,350sqft
Manufactured Home
Built in 2019
-- sqft lot
$-- Zestimate®
$--/sqft
$1,081 Estimated rent
Home value
Not available
Estimated sales range
Not available
$1,081/mo
Zestimate® history
Loading...
Owner options
Explore your selling options
What's special
Gorgeous manufactured home located at the rear of Avis Manor Village. You'll be delighted with the large private yard, taking in the sounds of nature while relaxing on the deck. Home offers a nice open floor plan great for entertaining. You'll love the beautiful kitchen with tons of cabinetry, large island, and a walk in pantry. To the left you'll find a primary bedroom with an En Suite, and on the right is two more bedrooms and a full bath. Built in 2019, this place still looks practically brand new. The owner has taken exceptional care of this home. Call today to schedule your personal tour.
Zillow last checked: 8 hours ago
Listing updated: August 21, 2025 at 10:13am
Listed by:
Jodi L Embick,
Adventure Realty - Mill Hall
Bought with:
Machell J. Alexander-bressler, RS276183
Adventure Realty - Mill Hall
Source: West Branch Valley AOR,MLS#: WB-102026
Facts & features
Interior
Bedrooms & bathrooms
- Bedrooms: 3
- Bathrooms: 2
- Full bathrooms: 2
Primary bedroom
- Level: Main
- Area: 162.14
- Dimensions: 13.4 x 12.1
Bedroom 2
- Level: Main
- Area: 115.44
- Dimensions: 11.1 x 10.4
Bedroom 3
- Level: Main
- Area: 93.45
- Dimensions: 10.5 x 8.9
Bathroom
- Level: Main
- Area: 41.18
- Dimensions: 7.1 x 5.8
Other
- Level: Main
- Area: 59.4
- Dimensions: 6 x 9.9
Kitchen
- Level: Main
- Area: 216.45
- Dimensions: 19.5 x 11.1
Laundry
- Level: Main
- Area: 30.83
- Dimensions: 7.5 x 4.11
Living room
- Level: Main
- Area: 231.14
- Dimensions: 18.2 x 12.7
Heating
- Electric
Cooling
- Central Air
Appliances
- Included: Electric, Dishwasher, Refrigerator, Range, Microwave Built-In, Washer, Dryer
- Laundry: Main Level
Features
- Ceiling Fan(s), Pantry
- Flooring: Carpet W/W, Linoleum, Laminate
- Windows: Thermal
- Has fireplace: Yes
- Fireplace features: Living Room
Interior area
- Total structure area: 1,350
- Total interior livable area: 1,350 sqft
- Finished area above ground: 1,350
- Finished area below ground: 0
Property
Parking
- Parking features: Off Street, Gravel
Features
- Levels: One
- Patio & porch: Deck
- Has view: Yes
- View description: Residential
- Waterfront features: Stream
Lot
- Features: Level
- Topography: Level
Details
- Additional structures: Shed(s)
- Parcel number: 03-1A-0008-000-T066
- Zoning: R
Construction
Type & style
- Home type: MobileManufactured
- Property subtype: Manufactured Home
Materials
- Vinyl Siding
- Foundation: Pillar/Post/Pier
- Roof: Shingle
Condition
- Year built: 2019
Utilities & green energy
- Electric: Circuit Breakers
- Water: Public
Community & neighborhood
Location
- Region: Avis
- Subdivision: Other
Other
Other facts
- Body type: Multi Section Manuf.
Price history
| Date | Event | Price |
|---|---|---|
| 8/21/2025 | Sold | --0 |
Source: West Branch Valley AOR #WB-102026 Report a problem | ||
| 8/6/2025 | Pending sale | $140,000$104/sqft |
Source: West Branch Valley AOR #WB-102026 Report a problem | ||
| 7/24/2025 | Listed for sale | $140,000+12%$104/sqft |
Source: West Branch Valley AOR #WB-102026 Report a problem | ||
| 5/1/2023 | Sold | $125,000+0.1%$93/sqft |
Source: West Branch Valley AOR #WB-96729 Report a problem | ||
| 3/31/2023 | Listed for sale | $124,900$93/sqft |
Source: West Branch Valley AOR #WB-96729 Report a problem | ||
Public tax history
Tax history is unavailable.
Neighborhood: 17721
Nearby schools
GreatSchools rating
- 5/10Avis El SchoolGrades: K-5Distance: 0.4 mi
- 7/10Jersey Shore Middle SchoolGrades: 6-8Distance: 2.7 mi
- 4/10Jersey Shore Area Senior High SchoolGrades: 9-12Distance: 2.7 mi

