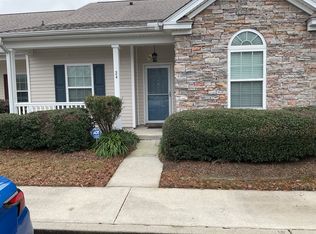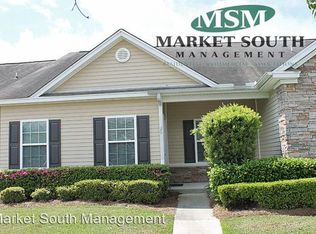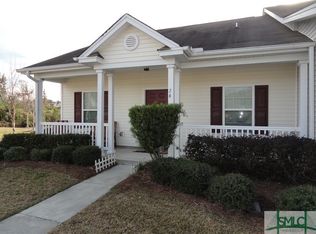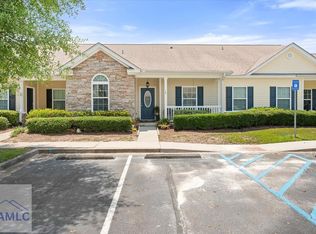Sold for $280,000 on 03/20/25
$280,000
22 Travertine Circle, Savannah, GA 31419
3beds
1,701sqft
Townhouse
Built in 2005
1,655.28 Square Feet Lot
$281,000 Zestimate®
$165/sqft
$2,206 Estimated rent
Home value
$281,000
$267,000 - $298,000
$2,206/mo
Zestimate® history
Loading...
Owner options
Explore your selling options
What's special
SPACIOUS Stonelake lagoon-front three bedroom, two and a half bath townhouse with water views from every bedroom and there's a separate dining room! Spacious kitchen with tall ceilings, lots of real wood cabinetry, breakfast bar, and new kitchen appliances. Plenty of room for cooking and entertaining! Nice open great room with fireplace and adjoining patio for relaxing. Main level primary suite. Both up and downstairs HVAC units replaced ~Dec. 2020. Roof approx. four years old. Two walk-in attics! Two dedicated parking spaces.
Community pool and playground! Conveniently located within walking distance to the local lake, restaurants, banks, and Kroger grocery store. Also near expressways connecting you to the Islands, Beaches, and Interstates 95 & 16 within minutes, as well as less than 15-20 minutes to fine dining in downtown Savannah! Community amenities include street lights, sidewalks, community areas, lake, pool, and more. Public water and sewer. No flood insurance required!
Zillow last checked: 8 hours ago
Listing updated: March 20, 2025 at 03:35pm
Listed by:
Melanie D. Kramer 912-658-1390,
Keller Williams Coastal Area P
Bought with:
Trisha M. Cook, 328637
Compass Georgia, LLC
Shannon M. Anderson, 359930
Compass Georgia, LLC
Source: Hive MLS,MLS#: 324252
Facts & features
Interior
Bedrooms & bathrooms
- Bedrooms: 3
- Bathrooms: 3
- Full bathrooms: 2
- 1/2 bathrooms: 1
Primary bedroom
- Level: Main
- Dimensions: 0 x 0
Bedroom 2
- Level: Upper
- Dimensions: 0 x 0
Bedroom 3
- Level: Upper
- Dimensions: 0 x 0
Primary bathroom
- Level: Main
- Dimensions: 0 x 0
Bathroom 1
- Level: Main
- Dimensions: 0 x 0
Bathroom 3
- Level: Upper
- Dimensions: 0 x 0
Dining room
- Level: Main
- Dimensions: 0 x 0
Great room
- Features: Fireplace
- Level: Main
- Dimensions: 0 x 0
Kitchen
- Level: Main
- Dimensions: 0 x 0
Laundry
- Level: Main
- Dimensions: 0 x 0
Heating
- Central, Electric, Heat Pump
Cooling
- Central Air, Electric
Appliances
- Included: Some Electric Appliances, Dishwasher, Electric Water Heater, Disposal, Microwave, Oven, Range, Refrigerator, Range Hood
- Laundry: Washer Hookup, Dryer Hookup, Laundry Room
Features
- Attic, Breakfast Bar, Tray Ceiling(s), Ceiling Fan(s), Double Vanity, Garden Tub/Roman Tub, Main Level Primary, Primary Suite, Pantry, Separate Shower
- Windows: Double Pane Windows
- Basement: None
- Has fireplace: Yes
- Fireplace features: Gas, Great Room
- Common walls with other units/homes: 2+ Common Walls
Interior area
- Total interior livable area: 1,701 sqft
Property
Parking
- Parking features: On Street
Features
- Patio & porch: Porch, Patio
- Pool features: Community
- Has view: Yes
- View description: Lagoon, Trees/Woods
- Has water view: Yes
- Water view: Lagoon
- Waterfront features: Lagoon
Lot
- Size: 1,655 sqft
- Dimensions: .038
- Features: Greenbelt, Interior Lot, Sprinkler System
Details
- Parcel number: 11008C04131
- Zoning description: Single Family
- Special conditions: Standard
Construction
Type & style
- Home type: Townhouse
- Architectural style: Traditional
- Property subtype: Townhouse
Materials
- Vinyl Siding
- Foundation: Slab
- Roof: Asphalt,Ridge Vents
Condition
- New construction: No
- Year built: 2005
Details
- Builder name: Genesis
Utilities & green energy
- Sewer: Public Sewer
- Water: Public
- Utilities for property: Cable Available, Underground Utilities
Green energy
- Energy efficient items: Windows
Community & neighborhood
Community
- Community features: Pool, Playground, Sidewalks
Location
- Region: Savannah
- Subdivision: Stonelake, Stone Lake
HOA & financial
HOA
- Has HOA: Yes
- HOA fee: $193 monthly
- Services included: Road Maintenance
- Association name: Sentry
- Association phone: 912-417-6390
Other
Other facts
- Listing agreement: Exclusive Right To Sell
- Listing terms: ARM,Cash,Conventional,1031 Exchange,FHA,USDA Loan,VA Loan
- Road surface type: Asphalt
Price history
| Date | Event | Price |
|---|---|---|
| 3/20/2025 | Sold | $280,000-3.4%$165/sqft |
Source: | ||
| 2/25/2025 | Pending sale | $289,900$170/sqft |
Source: | ||
| 1/30/2025 | Listed for sale | $289,900+86.4%$170/sqft |
Source: | ||
| 11/27/2018 | Sold | $155,500-2.8%$91/sqft |
Source: Public Record | ||
| 10/29/2018 | Pending sale | $159,900$94/sqft |
Source: Engel & Volkers Savannah #192599 | ||
Public tax history
| Year | Property taxes | Tax assessment |
|---|---|---|
| 2024 | $1,874 +51.4% | $98,560 +19% |
| 2023 | $1,237 -30.2% | $82,800 +13.1% |
| 2022 | $1,773 -1% | $73,200 +16% |
Find assessor info on the county website
Neighborhood: 31419
Nearby schools
GreatSchools rating
- 3/10Gould Elementary SchoolGrades: PK-5Distance: 2.6 mi
- 4/10West Chatham Middle SchoolGrades: 6-8Distance: 4.8 mi
- 5/10New Hampstead High SchoolGrades: 9-12Distance: 6.4 mi
Schools provided by the listing agent
- Elementary: Gould
- Middle: West Chatham
- High: Beach
Source: Hive MLS. This data may not be complete. We recommend contacting the local school district to confirm school assignments for this home.

Get pre-qualified for a loan
At Zillow Home Loans, we can pre-qualify you in as little as 5 minutes with no impact to your credit score.An equal housing lender. NMLS #10287.
Sell for more on Zillow
Get a free Zillow Showcase℠ listing and you could sell for .
$281,000
2% more+ $5,620
With Zillow Showcase(estimated)
$286,620


