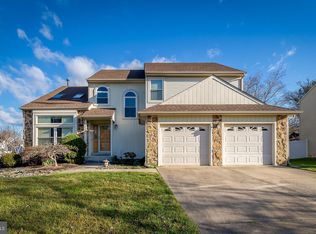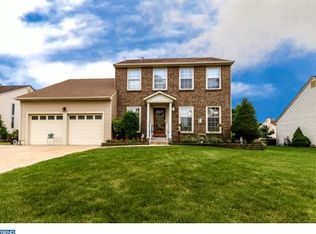Sold for $482,000
$482,000
22 Trapper Rd, Sewell, NJ 08080
4beds
2,088sqft
Single Family Residence
Built in 1989
9,375 Square Feet Lot
$503,800 Zestimate®
$231/sqft
$3,143 Estimated rent
Home value
$503,800
$463,000 - $549,000
$3,143/mo
Zestimate® history
Loading...
Owner options
Explore your selling options
What's special
Meticulously maintained and updated, the pride of original ownership is prevalent in this Colts Neck colonial! As you arrive you are welcomed in via the covered front porch. Timeless tile floors flow in the foyer, half bath, hallway, and kitchen. To the left are the living room and dining room, both w/ hardwood flooring, accented with crown molding, and brightened with the abundance of windows! The kitchen has an open concept allowing any home chef to prepare their delicious meals with ease. The family room features a vaulted ceiling for grand appeal, yet offers a warm cozy feel with a gas burning fireplace. The first floor also features an updated half bath, laundry room, and access into the 2 car garage. The Master Bedroom has a ceiling fan, 2 wall closets, and private en suite bathroom. The fully updated bathroom is finished with tile floors, custom tile shower, and updated vanity & fixtures. The other 3 bedrooms are all well in size with ceiling fans. The hallway bath has also been revamped with tile floors, tile shower surround, and updated vanity & fixtures. Outback sit on the over sized deck and look out on your fully fenced in open lot. Grass will stay green all year with the inground sprinker system! Additional features are new water heater, shed, auto garage door openers, & added blown in insulation with updated HVAC! Conveniently located just off of Rt 55 and Rt 42 makes community to Philly and the Jersey Shore a breeze!
Zillow last checked: 8 hours ago
Listing updated: September 16, 2025 at 07:01am
Listed by:
Steven Kempton 856-287-7100,
Real Broker, LLC
Bought with:
Megan Ragonese, 175804
Home and Heart Realty
Source: Bright MLS,MLS#: NJGL2060684
Facts & features
Interior
Bedrooms & bathrooms
- Bedrooms: 4
- Bathrooms: 3
- Full bathrooms: 2
- 1/2 bathrooms: 1
- Main level bathrooms: 1
Primary bedroom
- Level: Upper
- Area: 204 Square Feet
- Dimensions: 17 x 12
Bedroom 2
- Level: Upper
- Area: 198 Square Feet
- Dimensions: 18 x 11
Bedroom 3
- Level: Upper
- Area: 156 Square Feet
- Dimensions: 12 x 13
Bedroom 4
- Level: Upper
- Area: 120 Square Feet
- Dimensions: 12 x 10
Primary bathroom
- Level: Upper
Dining room
- Level: Main
- Area: 130 Square Feet
- Dimensions: 13 x 10
Family room
- Level: Main
- Area: 266 Square Feet
- Dimensions: 19 x 14
Other
- Level: Upper
Kitchen
- Level: Main
- Area: 208 Square Feet
- Dimensions: 16 x 13
Laundry
- Level: Main
Living room
- Level: Main
- Area: 221 Square Feet
- Dimensions: 17 x 13
Heating
- Forced Air, Natural Gas
Cooling
- Central Air, Electric
Appliances
- Included: Refrigerator, Oven/Range - Gas, Dishwasher, Washer, Dryer, Gas Water Heater
- Laundry: Main Level, Laundry Room
Features
- Attic, Bathroom - Stall Shower, Bathroom - Tub Shower, Ceiling Fan(s), Crown Molding, Dining Area, Family Room Off Kitchen, Floor Plan - Traditional, Formal/Separate Dining Room, Eat-in Kitchen, Kitchen Island, Pantry, Primary Bath(s)
- Flooring: Carpet
- Has basement: No
- Number of fireplaces: 1
Interior area
- Total structure area: 2,088
- Total interior livable area: 2,088 sqft
- Finished area above ground: 2,088
- Finished area below ground: 0
Property
Parking
- Total spaces: 6
- Parking features: Garage Faces Front, Inside Entrance, Attached, Driveway
- Attached garage spaces: 2
- Uncovered spaces: 4
Accessibility
- Accessibility features: None
Features
- Levels: Two
- Stories: 2
- Pool features: None
- Fencing: Full
Lot
- Size: 9,375 sqft
- Dimensions: 75.00 x 125.00
Details
- Additional structures: Above Grade, Below Grade
- Parcel number: 1800017 1000016
- Zoning: PR1
- Special conditions: Standard
Construction
Type & style
- Home type: SingleFamily
- Architectural style: Colonial
- Property subtype: Single Family Residence
Materials
- Vinyl Siding
- Foundation: Slab
- Roof: Shingle
Condition
- New construction: No
- Year built: 1989
Utilities & green energy
- Sewer: Public Sewer
- Water: Public
Community & neighborhood
Location
- Region: Sewell
- Subdivision: Colts Neck
- Municipality: WASHINGTON TWP
Other
Other facts
- Listing agreement: Exclusive Right To Sell
- Listing terms: Cash,Conventional,FHA,VA Loan
- Ownership: Fee Simple
Price history
| Date | Event | Price |
|---|---|---|
| 9/16/2025 | Sold | $482,000+1.5%$231/sqft |
Source: | ||
| 8/11/2025 | Pending sale | $475,000$227/sqft |
Source: | ||
| 8/4/2025 | Contingent | $475,000$227/sqft |
Source: | ||
| 7/29/2025 | Listed for sale | $475,000$227/sqft |
Source: | ||
Public tax history
| Year | Property taxes | Tax assessment |
|---|---|---|
| 2025 | $8,540 | $242,900 |
| 2024 | $8,540 -2.2% | $242,900 |
| 2023 | $8,732 +3.4% | $242,900 |
Find assessor info on the county website
Neighborhood: 08080
Nearby schools
GreatSchools rating
- 8/10Hurffville Elementary SchoolGrades: K-5Distance: 0.9 mi
- 5/10Chestnut Ridge Middle SchoolGrades: 6-8Distance: 1.1 mi
- 5/10Washington Twp High SchoolGrades: 9-12Distance: 2.1 mi
Schools provided by the listing agent
- Elementary: Hurffville
- Middle: Chestnut Ridge
- High: Washington Twp. H.s.
- District: Washington Township Public Schools
Source: Bright MLS. This data may not be complete. We recommend contacting the local school district to confirm school assignments for this home.
Get a cash offer in 3 minutes
Find out how much your home could sell for in as little as 3 minutes with a no-obligation cash offer.
Estimated market value$503,800
Get a cash offer in 3 minutes
Find out how much your home could sell for in as little as 3 minutes with a no-obligation cash offer.
Estimated market value
$503,800

