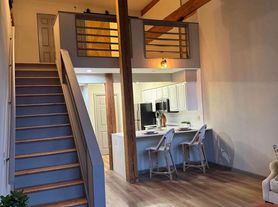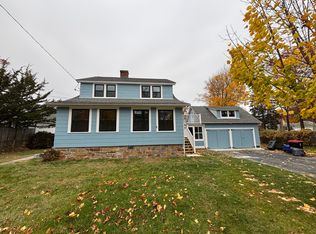For rent beginning October 15, 2025 is an adorably renovated cape cod style home in a sought after neighborhood in Norwalk, close to area amenities and in an easy commutable location! The updated eat-in kitchen features tile flooring, stainless steel appliances, modern cabinetry, granite countertops and a pantry. The main level has refinished hardwood flooring throughout, a spacious living room, full bathroom and two good size bedrooms. Upstairs features brand new carpeting and another full bathroom. Both full bathrooms are beautifully renovated and the whole home has been painted! The lower level has a laundry room and a finished bonus space, perfect or an office or playroom. Storage and one car garage access is also in the lower level. This home has newer HVAC and vinyl replacement windows! Tenant is responsibly for lawn care and snow removal, however for an additional amount in rent the landlord can handle it for them! Tenant is taking the pool with him and the backyard will be reseeded. Window unit AC's are for tenant use.
House for rent
$3,950/mo
Fees may apply
22 Tracey St, Norwalk, CT 06850
3beds
1,652sqft
Price may not include required fees and charges.
Singlefamily
Available now
Cats, dogs OK
Window unit
In unit laundry
6 Attached garage spaces parking
Oil, forced air
What's special
Tile flooringFinished bonus spaceUpdated eat-in kitchenModern cabinetryRefinished hardwood flooringBrand new carpetingGranite countertops
- 40 days |
- -- |
- -- |
Travel times
Looking to buy when your lease ends?
Consider a first-time homebuyer savings account designed to grow your down payment with up to a 6% match & a competitive APY.
Facts & features
Interior
Bedrooms & bathrooms
- Bedrooms: 3
- Bathrooms: 2
- Full bathrooms: 2
Heating
- Oil, Forced Air
Cooling
- Window Unit
Appliances
- Included: Dishwasher, Disposal, Dryer, Microwave, Refrigerator, Washer
- Laundry: In Unit, Lower Level
Features
- Wired for Data
- Has basement: Yes
Interior area
- Total interior livable area: 1,652 sqft
Property
Parking
- Total spaces: 6
- Parking features: Attached, Driveway, Covered
- Has attached garage: Yes
- Details: Contact manager
Features
- Exterior features: Architecture Style: Cape Cod, Attached, Beach Access, Driveway, Electric Water Heater, Few Trees, Heating system: Forced Air, Heating: Oil, Insurance included in rent, Laundry, Level, Library, Lighting, Lot Features: Few Trees, Level, Lower Level, Maintenance/Repairs included in rent, Medical Facilities, Near Public Transport, Oven/Range, Park, Paved, Private School(s), Public Rec Facilities, Rain Gutters, Sewage included in rent, Shopping/Mall, Taxes included in rent, Water Heater, Water included in rent, Wired for Data
Details
- Parcel number: NORWM5B56L382
Construction
Type & style
- Home type: SingleFamily
- Architectural style: CapeCod
- Property subtype: SingleFamily
Condition
- Year built: 1955
Utilities & green energy
- Utilities for property: Sewage, Water
Community & HOA
Location
- Region: Norwalk
Financial & listing details
- Lease term: 12 Months,24 Months,Three Years,Month To Month
Price history
| Date | Event | Price |
|---|---|---|
| 10/13/2025 | Listed for rent | $3,950+46.3%$2/sqft |
Source: Smart MLS #24130710 | ||
| 3/25/2018 | Listing removed | $2,700$2/sqft |
Source: Hunter Monroe & Co. #170040710 | ||
| 2/20/2018 | Price change | $2,700-6.9%$2/sqft |
Source: Hunter Monroe & Co. #170040710 | ||
| 1/1/2018 | Listed for rent | $2,900$2/sqft |
Source: Hunter Monroe & Co. #170040710 | ||
| 4/29/2016 | Sold | $260,000$157/sqft |
Source: | ||

