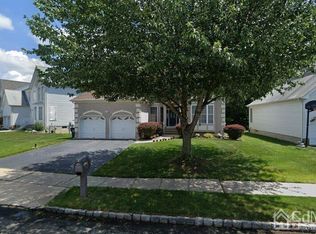Sold for $651,000 on 03/24/23
$651,000
22 Timber Ridge Rd, North Brunswick, NJ 08902
4beds
--sqft
Single Family Residence
Built in 1999
8,489.84 Square Feet Lot
$771,000 Zestimate®
$--/sqft
$3,774 Estimated rent
Home value
$771,000
$732,000 - $810,000
$3,774/mo
Zestimate® history
Loading...
Owner options
Explore your selling options
What's special
This sunny, bright and well maintained home by original owners features 4 bedrooms, 3 1/2 bath, and a fully finished walkout basement is a dream come true. 2 storey entry foyer, formal living room, dining room, open concept kitchen which flows into the family room with remote controlled marble gas fireplace. Plenty of sunlight in the family room with windows and a skylight. Eat-in-kitchen with a center island is entertaining and provides great counter space. Access the deck from the kitchen to enjoy a cup of coffee to start your day. 9 foot ceilings throughout the first floor. Second floor has 3 spacious bedrooms. Master bedroom has a high tray ceiling and a walk-in closet. Double vanity in the Master bathroom. Laundry room is set up on the second floor. Full walkout finished basement has a huge living area and a good size bedroom with double closets. Another great feature is a full kitchen in the basement for summer BBQ and entertaining. A private setup for extended family or guests. A picturesque backyard with privacy and tree line. Another access to the backyard from the walkout basement. Upgrades include brand new roof 2022 & HWH 2022. 2 zone HVAC. Sprinkler system to keep your lawn plush green. Call this your new home. H&B Friday February 17th 12pm
Zillow last checked: 8 hours ago
Listing updated: September 26, 2023 at 08:34pm
Listed by:
MAI CHUNG,
KELLER WILLIAMS ELITE REALTORS 732-549-1998
Source: All Jersey MLS,MLS#: 2307860R
Facts & features
Interior
Bedrooms & bathrooms
- Bedrooms: 4
- Bathrooms: 4
- Full bathrooms: 3
- 1/2 bathrooms: 1
Primary bedroom
- Features: Two Sinks, Full Bath, Walk-In Closet(s)
Bathroom
- Features: Stall Shower and Tub, Two Sinks
Dining room
- Features: Formal Dining Room
Kitchen
- Features: 2nd Kitchen, Kitchen Island, Pantry, Eat-in Kitchen
Basement
- Area: 0
Heating
- Zoned, Forced Air
Cooling
- Zoned
Appliances
- Included: Self Cleaning Oven, Dishwasher, Dryer, Gas Range/Oven, Exhaust Fan, Refrigerator, Washer, Gas Water Heater
Features
- Blinds, Cathedral Ceiling(s), Drapes-See Remarks, High Ceilings, Skylight, Kitchen, Bath Half, Living Room, Dining Room, Family Room, 3 Bedrooms, Laundry Room, Bath Main, Attic, Additional Bath, Additional Bedroom
- Flooring: Carpet, Ceramic Tile
- Windows: Blinds, Drapes, Skylight(s)
- Basement: Full, Finished, Bath Full, Bedroom, Daylight, Exterior Entry, Storage Space, Utility Room, Kitchen, Laundry Facilities
- Number of fireplaces: 1
- Fireplace features: Gas
Interior area
- Total structure area: 0
Property
Parking
- Total spaces: 2
- Parking features: 2 Car Width, Asphalt, Garage, Attached, Driveway
- Attached garage spaces: 2
- Has uncovered spaces: Yes
Features
- Levels: Two
- Stories: 2
- Patio & porch: Deck, Patio
- Exterior features: Lawn Sprinklers, Deck, Patio, Door(s)-Storm/Screen, Yard
Lot
- Size: 8,489 sqft
- Dimensions: 143.00 x 60.00
- Features: Near Shopping, Near Train, Backs to Park Land
Details
- Parcel number: 14001480300013
- Zoning: PUD2
Construction
Type & style
- Home type: SingleFamily
- Architectural style: Colonial
- Property subtype: Single Family Residence
Materials
- Roof: Asphalt
Condition
- Year built: 1999
Utilities & green energy
- Gas: Natural Gas
- Sewer: Public Sewer
- Water: Public
- Utilities for property: Underground Utilities, Electricity Connected, Natural Gas Connected
Community & neighborhood
Location
- Region: North Brunswick
Other
Other facts
- Ownership: Fee Simple
Price history
| Date | Event | Price |
|---|---|---|
| 3/24/2023 | Sold | $651,000+0.3% |
Source: | ||
| 3/8/2023 | Contingent | $649,000 |
Source: | ||
| 2/10/2023 | Listed for sale | $649,000+157.2% |
Source: | ||
| 8/25/1999 | Sold | $252,335 |
Source: Public Record Report a problem | ||
Public tax history
| Year | Property taxes | Tax assessment |
|---|---|---|
| 2025 | $16,664 | $263,000 |
| 2024 | $16,664 +9% | $263,000 +7% |
| 2023 | $15,294 +3.5% | $245,800 |
Find assessor info on the county website
Neighborhood: 08902
Nearby schools
GreatSchools rating
- 5/10Linwood Middle SchoolGrades: 5-6Distance: 2.9 mi
- 6/10North Brunswick Twp. Middle SchoolGrades: 7-8Distance: 0.3 mi
- 4/10North Brunswick Twp High SchoolGrades: 9-12Distance: 1.8 mi
Get a cash offer in 3 minutes
Find out how much your home could sell for in as little as 3 minutes with a no-obligation cash offer.
Estimated market value
$771,000
Get a cash offer in 3 minutes
Find out how much your home could sell for in as little as 3 minutes with a no-obligation cash offer.
Estimated market value
$771,000
