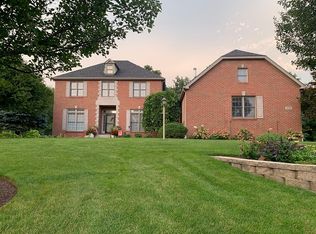Tranquility and beauty describes this custom built home nestled on 3.4 incredibly landscaped acres. This mostly brick home is designed for entertaining. The flow of living spaces is open and comfortable with the formal spaces greeting you as you enter. The large kitchen features cherry cabinetry and opens to the large breakfast area and spectacular great room. The main floor master is designed for ultimate comfort. The spacious bedroom has a large sitting room, 2 large walk in closets and private master bath. Upstairs you will find a reading nook, 2 bedrooms with a shared bath, and 1 bedroom with a full attached bath. The basement is finished with an entertaining space, cedar closet, workout room and 3/4 bath. Plenty of storage in the unfinished portion of the basement. New additions, 3 new furnaces and 2 new central air conditioning units. Call today to schedule your private showing!
This property is off market, which means it's not currently listed for sale or rent on Zillow. This may be different from what's available on other websites or public sources.

