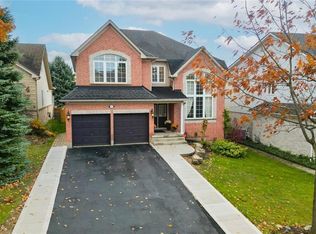AAA home. Looking for that absolutely perfect, beautiful, stunning home? Your search is over. This 2 bedroom, 2 full bath bungalow will not disappoint. Built by Monarch Homes, this Southfield model features a separate dining room with a french butler door to the kitchen, large master bedroom with a 5 piece ensuite (double sinks, sunken tub, separate shower and toilet). The kitchen was completely remodeled in 2018 and it features high end commercial grade, built-in stainless steel appliances - a side-by-side fridge, a 36" dual gas stove with matching hood fan (stove is electric), under counter beverage fridge and a Miele dishwasher. This stunning kitchen features Brittanica quartz backsplash and counter tops with waterfalls. You'll find beautiful Italian tiled floors in the foyer, kitchen, dinette and the main floor laundry room. Walk out from the dinette to the professionally landscaped yard, featuring a 750 sq ft stamped concrete patio, armor stone, a BBQ natural gas line and sprinkler system - very private. The living room features stunning cathedral ceilings and an Arriscraft stone fireplace facia. While the basement is unfinished and awaiting your ideas, there is a rough in for a 3 piece bath. Working from home? Not a problem with the large office at the front of the house - flooded with so much natural light and custom french doors. As you drive up to this home, the curb appeal is stunning. The large driveway will fit 5 cars (no sidewalks). The furnace and AC and Nest thermostat were all installed in 2019. You won't want to miss out on this incredible home. It's truly stunning and its location can't be beat; quick highway access, court location, shopping, recreation centre, golf and trails are all near by. Don't miss out, book your private viewing.
This property is off market, which means it's not currently listed for sale or rent on Zillow. This may be different from what's available on other websites or public sources.
