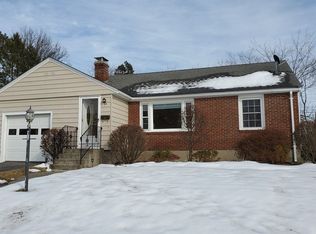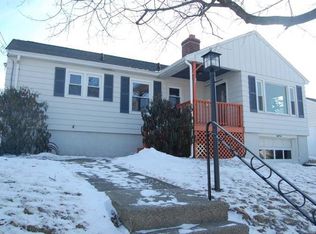Perfect opportunity to own this solid, two bedroom ranch in a desirable Burncoat neighborhood location. Features include a BRAND NEW electrical service and panel, refinished hardwood floors, newer roof and vinyl insulated windows. Spacious and bright living room area with cozy, wood burning fireplace and adjoining dining room for use as a casual or formal entertaining space. Great sized bedrooms and a partially finished basement area just waiting to be utilized as an additional living space. Charming kitchen w/view of the backyard and a convenient enclosed porch for use as a mudroom or sitting area in the warmer months. Prime commuting location, w/ close proximity to major routes, schools, shopping and more! Plenty of off street parking. Excellent single level living option and a fantastic value. *Showings will begin Saturday (12/19) at 12pm*
This property is off market, which means it's not currently listed for sale or rent on Zillow. This may be different from what's available on other websites or public sources.

