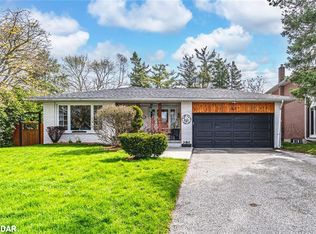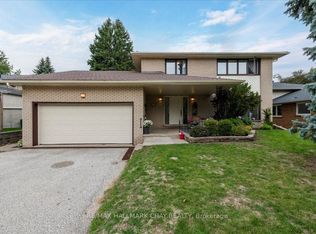Fabulous home in the Allandale area. We've included virtual tour and done everything virtual as much as possible for your review, safety and convenience. This raised bungalow 3+2 bedroom / 2 bath has much potential for making an in-law in the lower unit for your home or investment. The entrance is contained from the garage or bonus seasonal room and foyer separates the lower and upper level if this is intention. Open concept floor plan. View the photos to know this is how it actually shows and various upgrades like kitchen done. Lovely hardwood throughout the main floor and just a pleasure to show! The owner says there was so much friendship, laughter, music and fun here that it's a place and and neigbourhood you'd be pleased to call your own! For more information, contact us for updates done and more.
This property is off market, which means it's not currently listed for sale or rent on Zillow. This may be different from what's available on other websites or public sources.

