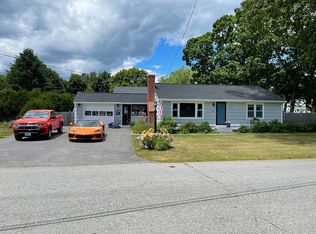Closed
Listed by:
Maura Twomey,
McGuirk Properties, LLC 603-926-4400
Bought with: BHHS Verani Seacoast
$650,000
22 Thomsen Road, Hampton, NH 03842
3beds
1,552sqft
Single Family Residence
Built in 1955
10,019 Square Feet Lot
$652,200 Zestimate®
$419/sqft
$3,149 Estimated rent
Home value
$652,200
$607,000 - $704,000
$3,149/mo
Zestimate® history
Loading...
Owner options
Explore your selling options
What's special
Welcome to 22 Thomsen Road, Hampton, NH Nestled in a serene and peaceful neighborhood, this charming home at 22 Thomsen Road offers the perfect blend of comfort and convenience. Located just minutes from beautiful Hampton Beach and local amenities, this property provides easy access to all the best that coastal New Hampshire has to offer. This spacious home features 3 bedrooms and 2 bathrooms, making it an ideal space for families or those looking for extra room. The bright and airy living spaces are filled with natural light, showcasing an open floor plan that flows seamlessly from room to room. The kitchen is perfect for home chefs, with plenty of counter space and modern appliances, while the adjacent dining area is perfect for casual meals or entertaining guests. Outside, you’ll find a private, oversized yard, ideal for outdoor gatherings, gardening, or simply enjoying the peaceful surroundings. The large driveway provides ample parking, and there’s a garage for added convenience and storage. With its unbeatable location, just minutes from shopping, dining, and beautiful beaches, 22 Thomsen Road is truly a gem. Whether you’re looking for a year-round residence or a seasonal getaway, this home offers endless potential. Don’t miss the opportunity to make this wonderful property your new home! Open House Friday 4/4 4-6pm and Sunday 4/6 12pm-2pm!
Zillow last checked: 8 hours ago
Listing updated: May 16, 2025 at 05:16pm
Listed by:
Maura Twomey,
McGuirk Properties, LLC 603-926-4400
Bought with:
Kendra King
BHHS Verani Seacoast
Source: PrimeMLS,MLS#: 5034346
Facts & features
Interior
Bedrooms & bathrooms
- Bedrooms: 3
- Bathrooms: 2
- Full bathrooms: 1
- 1/2 bathrooms: 1
Heating
- Hot Water
Cooling
- Wall Unit(s)
Appliances
- Included: Gas Cooktop, Dishwasher, Dryer, Washer, Gas Stove, Water Heater
- Laundry: In Basement
Features
- Dining Area, Kitchen Island, Kitchen/Dining, Natural Light, Indoor Storage
- Flooring: Concrete, Hardwood, Tile
- Basement: Concrete Floor,Daylight,Unfinished,Exterior Entry,Walk-Out Access
- Number of fireplaces: 1
- Fireplace features: Fireplace Screens/Equip, Wood Burning, 1 Fireplace
Interior area
- Total structure area: 3,170
- Total interior livable area: 1,552 sqft
- Finished area above ground: 1,552
- Finished area below ground: 0
Property
Parking
- Total spaces: 2
- Parking features: Paved
- Garage spaces: 2
Accessibility
- Accessibility features: 1st Floor 1/2 Bathroom, 1st Floor Bedroom, 1st Floor Hrd Surfce Flr, Bathroom w/Tub, Paved Parking
Features
- Levels: Two
- Stories: 2
- Patio & porch: Covered Porch, Enclosed Porch
- Exterior features: Deck, Garden, Natural Shade
- Fencing: Full
- Frontage length: Road frontage: 193
Lot
- Size: 10,019 sqft
- Features: Corner Lot, Landscaped, Level, In Town, Neighborhood, Near Public Transit, Near School(s)
Details
- Parcel number: HMPTM163B18
- Zoning description: RA
- Other equipment: Portable Generator
Construction
Type & style
- Home type: SingleFamily
- Architectural style: Cape
- Property subtype: Single Family Residence
Materials
- Vinyl Siding
- Foundation: Concrete
- Roof: Asphalt Shingle
Condition
- New construction: No
- Year built: 1955
Utilities & green energy
- Electric: 200+ Amp Service
- Utilities for property: Cable, Underground Gas, Sewer Connected
Community & neighborhood
Security
- Security features: Smoke Detector(s)
Location
- Region: Hampton
Other
Other facts
- Road surface type: Paved
Price history
| Date | Event | Price |
|---|---|---|
| 5/16/2025 | Sold | $650,000+0%$419/sqft |
Source: | ||
| 4/1/2025 | Listed for sale | $649,900+136.4%$419/sqft |
Source: | ||
| 8/30/2012 | Listing removed | $274,900$177/sqft |
Source: Betty LaBranche Real Estate Inc #4177482 Report a problem | ||
| 8/5/2012 | Listed for sale | $274,900-1.8%$177/sqft |
Source: Betty LaBranche Real Estate Inc #4177482 Report a problem | ||
| 8/30/2007 | Sold | $280,000$180/sqft |
Source: Public Record Report a problem | ||
Public tax history
| Year | Property taxes | Tax assessment |
|---|---|---|
| 2024 | $6,024 +7.2% | $489,000 +45.8% |
| 2023 | $5,620 +5.8% | $335,500 |
| 2022 | $5,314 -0.4% | $335,500 +0.1% |
Find assessor info on the county website
Neighborhood: 03842
Nearby schools
GreatSchools rating
- 8/10Adeline C. Marston SchoolGrades: 3-5Distance: 0.3 mi
- 8/10Hampton AcademyGrades: 6-8Distance: 0.5 mi
- 6/10Winnacunnet High SchoolGrades: 9-12Distance: 0.8 mi
Schools provided by the listing agent
- Elementary: Center School
- Middle: Hampton Academy Junior HS
- High: Winnacunnet High School
- District: Hampton Sch District SAU #90
Source: PrimeMLS. This data may not be complete. We recommend contacting the local school district to confirm school assignments for this home.
Get a cash offer in 3 minutes
Find out how much your home could sell for in as little as 3 minutes with a no-obligation cash offer.
Estimated market value$652,200
Get a cash offer in 3 minutes
Find out how much your home could sell for in as little as 3 minutes with a no-obligation cash offer.
Estimated market value
$652,200
