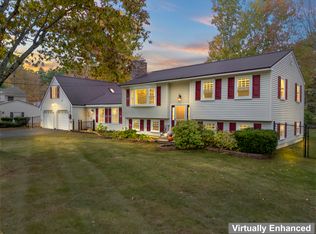Closed
$550,000
22 Thomas Avenue, Topsham, ME 04086
3beds
2,675sqft
Single Family Residence
Built in 1973
0.46 Acres Lot
$573,900 Zestimate®
$206/sqft
$2,848 Estimated rent
Home value
$573,900
$534,000 - $614,000
$2,848/mo
Zestimate® history
Loading...
Owner options
Explore your selling options
What's special
Introducing a stunning 3-bedroom, 2-bathroom raised ranch nestled in the Arbor Ave neighborhood of Topsham, just steps away from Hillside Field. This remarkable home boasts many impressive features that are sure to captivate your imagination. From the professional grade Viking gas stove, to the sleek granite countertops, the kitchen is only the beginning of what this home has to offer. With both a spacious living room and a cozy den, there's ample room to relax and entertain. Need a dedicated workspace? Look no further as the property has another two bonus rooms beyond the 3-bedroom design. This home also features, three new heat pumps, a durable metal roof, newer siding, and a whole house generator. Adding to the aesthetics of the home, you will find granite edged gardens around the property, with a variety of flowers and bushes, and an installed sprinkler system for the lawn. You can enjoy the beauty of the backyard from the balcony deck off the dining room, down the stairs to the lower deck, or from the covered deck behind the garage (which is also an excellent place to grill.) Don't miss your chance to make this house your dream home. Schedule a showing today or attend our Open House Saturday June 10th from 8:30-11:30am!
Zillow last checked: 8 hours ago
Listing updated: January 14, 2025 at 07:03pm
Listed by:
Engel & Volkers Casco Bay
Bought with:
Gallant Real Estate
Source: Maine Listings,MLS#: 1561251
Facts & features
Interior
Bedrooms & bathrooms
- Bedrooms: 3
- Bathrooms: 2
- Full bathrooms: 2
Bedroom 1
- Level: First
Bedroom 2
- Level: First
Bedroom 3
- Features: Full Bath
- Level: Basement
Bonus room
- Level: Basement
Den
- Level: Basement
Dining room
- Level: First
Kitchen
- Level: First
Living room
- Level: First
Office
- Level: First
Heating
- Baseboard, Heat Pump, Other
Cooling
- Heat Pump
Appliances
- Included: Dishwasher, Dryer, Microwave, Gas Range, Refrigerator, Washer
Features
- Storage
- Flooring: Carpet, Laminate, Tile
- Basement: Interior Entry,Finished,Full
- Number of fireplaces: 1
Interior area
- Total structure area: 2,675
- Total interior livable area: 2,675 sqft
- Finished area above ground: 1,448
- Finished area below ground: 1,227
Property
Parking
- Total spaces: 2
- Parking features: Paved, 1 - 4 Spaces
- Garage spaces: 2
Features
- Patio & porch: Deck
Lot
- Size: 0.46 Acres
- Features: Near Town, Neighborhood, Level, Open Lot, Landscaped
Details
- Parcel number: TOPMMU10AL062
- Zoning: Res
- Other equipment: Generator
Construction
Type & style
- Home type: SingleFamily
- Architectural style: Raised Ranch
- Property subtype: Single Family Residence
Materials
- Wood Frame, Vinyl Siding
- Roof: Metal
Condition
- Year built: 1973
Utilities & green energy
- Electric: Circuit Breakers
- Sewer: Private Sewer, Septic Design Available
- Water: Public
Community & neighborhood
Security
- Security features: Fire Sprinkler System
Location
- Region: Topsham
Other
Other facts
- Road surface type: Paved
Price history
| Date | Event | Price |
|---|---|---|
| 7/14/2023 | Sold | $550,000+12.5%$206/sqft |
Source: | ||
| 6/13/2023 | Pending sale | $489,000$183/sqft |
Source: | ||
| 6/7/2023 | Listed for sale | $489,000$183/sqft |
Source: | ||
Public tax history
| Year | Property taxes | Tax assessment |
|---|---|---|
| 2024 | $6,079 +3.7% | $486,300 +12.6% |
| 2023 | $5,864 +16.9% | $431,800 +24.1% |
| 2022 | $5,018 +3.9% | $348,000 +14.4% |
Find assessor info on the county website
Neighborhood: 04086
Nearby schools
GreatSchools rating
- 10/10Williams-Cone SchoolGrades: PK-5Distance: 1.2 mi
- 6/10Mt Ararat Middle SchoolGrades: 6-8Distance: 2.1 mi
- 4/10Mt Ararat High SchoolGrades: 9-12Distance: 1.7 mi

Get pre-qualified for a loan
At Zillow Home Loans, we can pre-qualify you in as little as 5 minutes with no impact to your credit score.An equal housing lender. NMLS #10287.
Sell for more on Zillow
Get a free Zillow Showcase℠ listing and you could sell for .
$573,900
2% more+ $11,478
With Zillow Showcase(estimated)
$585,378