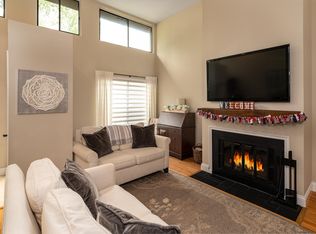The perfect space to "try the burbs on for size" and chances are you'll fall in love with it in a heartbeat! This amazing open concept, completely redone space is bright, light and immediately available for rent. Enjoy everything about this one. From the new kitchen, pristine floors, and renovated bathrooms you'll feel like you just landed in the hotel suite of your dreams. Walk everywhere from here - schools, parks (including Shore Park), shops - Pelham's famed "Four Corners", and enjoy the East Coast Greenway trail - perfect for biking or hiking. Grab your toothbrush. This one won't last! (Also available for sale). 2 parking spaces included!
This property is off market, which means it's not currently listed for sale or rent on Zillow. This may be different from what's available on other websites or public sources.

