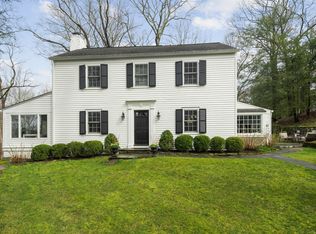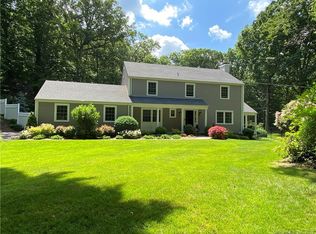Offering great value w/over 3,600 sq ft, this sophisticated & charming cape is located near the Lake Club. Warm & inviting, this home's generously proportioned rms & uninterrupted flow make it ideal for casual or formal entertaining and easy living. DR w/high ceiling, unique double LR, large FR & Master suite w/large attached bonus rm, ideal for a home office. At the heart of this home is the light-filled eat-in kitchen w/open ceilings, skylights & command center. 800+ bonus square feet on LL.
This property is off market, which means it's not currently listed for sale or rent on Zillow. This may be different from what's available on other websites or public sources.


