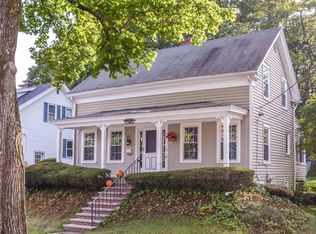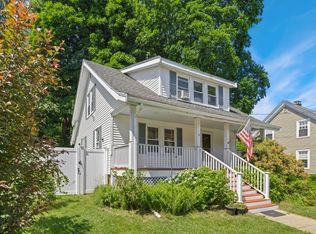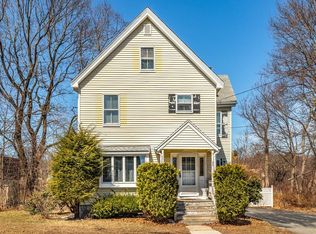Move-in ready home in Reading's West-Side! Close to the train,shops and restaurants! Gorgeous hardwood floors and period mouldings throughout.The fireplaced living room has french doors leading to a four-season porch and is open to the dining room which leads to the updated kitchen featuring stainless appliances, new quartz counters, new backsplash, and new stone tile floors! French doors in the dining room lead to the office. Enjoy the arched transom windows, and classic beadboard ceiling! The second floor has three bedrooms, laundry room, and full bath with granite top and tile floors. The living space continues in the finished basement with 3/4 bath, many storage closets, and a professionally encapsulated storage area. The basement offers direct exterior access! Enjoy a new stone patio area with built in grill and countertop, a firepit and bench! This home has it all inside and out! Other updates include garage door, front and back walkway, and fireplace liner and flues!
This property is off market, which means it's not currently listed for sale or rent on Zillow. This may be different from what's available on other websites or public sources.


