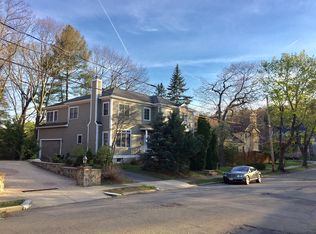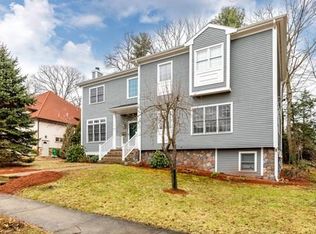Luxury welcoming home offers wonderful colonial style on the south side. This gracious 4 bed 5.5 baths is great for family & entertaining. All four BRs have their own baths. Custom millwork with high end details & finishes throughout.Step into the gourmet chef’s kitchen with top of the line applian, 2 dishwashers, granite counters and custom cabinets,giving direct access to private fenc.back yard with paved patio. Super efficient Energy report from NationalGrid. A nat.gas powered Home Generator.
This property is off market, which means it's not currently listed for sale or rent on Zillow. This may be different from what's available on other websites or public sources.

