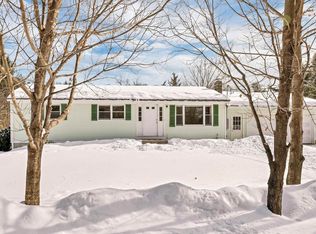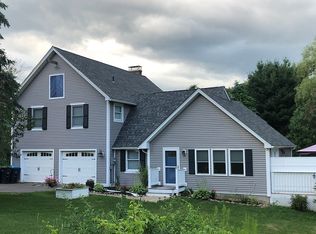Are you looking for more room for your family? Come take a peek at this newly renovated split-level home in highly sought after Gilford, NH? New granite counter tops, stainless steel appliances and a great open concept layout. Dine in style beside the cozy wood burning built in fireplace. After dinner you can relax in the large living area directly off the kitchen. Conveniently there is a full bath and an office/extra room with a 1/2 bath off of the living area. The addition includes a master bedroom with an oversized full bath and a huge walk-in closet as well as a laundry room. There are 2 more large bedrooms with a shared bathroom on the second floor. The home has an over-sized 2 car garage (30'x30') providing plenty of space for your vehicles as well as the toys! Entering the home from the garage there is a large mudroom room. There is also a work shop and 2 bonus rooms on the lower level. Large beautiful yard with a new deck is the perfect place for BBQ's or just relaxing and enjoying the peacefulness. The vinyl siding was installed in 2019 and the roof in 2017. Come fall in love with your new home!
This property is off market, which means it's not currently listed for sale or rent on Zillow. This may be different from what's available on other websites or public sources.


