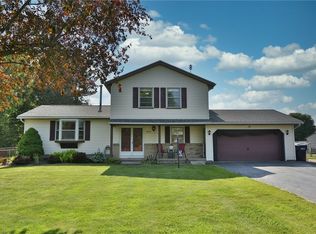Spacious four bedroom Colonial located right on the cul-de-sac! Traffic free residential neighborhood! Roof new 2002! Vinyl siding and replacement windows new 2008! Chimney crown repointed 2016! Furnace new 2002 with blower motor new 2015! Hot H2O heater new 2008! Sump pump new 2012! 27x10 Country kitchen with pantry/closet and bay window! 20x13 sunken family room with wood burning insert in brick fireplace and sliding glass door to rear yard! Convenient first floor laundry room! 17x13 master suite with full bath and walk-in closet! All appliances and window coverings included! Churchville Chili Schools! Well maintained by long time owner! Very good condition! Fast possession! $723 STAR!
This property is off market, which means it's not currently listed for sale or rent on Zillow. This may be different from what's available on other websites or public sources.
