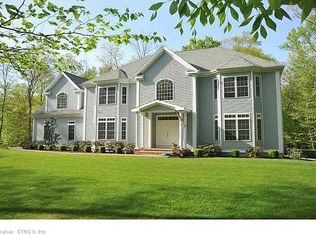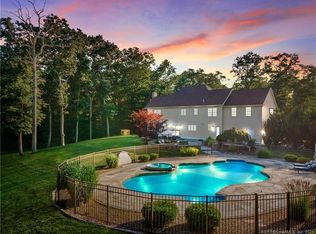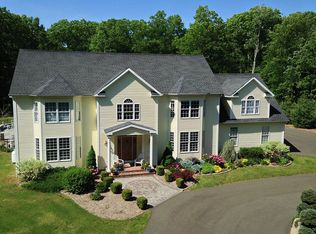Set on 4.3 acres, this magnificent Colonial is located on a private cul-de-sac surrounded by some of Killingworth's most beautiful homes. Gourmet kitchen with custom cabinetry, imported Turkish backsplash, built-in convection oven and microwave, plus a 36" Electrolux range. There are four large bedrooms all with hardwood flooring and walk-in closets. This home features two master suites; one located on the 1st level and one located on the 2nd level. Both master bedrooms have two closets and attached bathrooms. Private home office located on 1st floor. Two staircases lead upstairs to bedrooms, huge bonus room, and a large laundry room. In the basement you'll find a custom built 400+ bottle wine room, a workout room, a cedar storage closet, and an oversized workshop. The backyard features plenty of private wooded views, an oversized stone patio, a custom stone fireplace, an outdoor kitchen with granite countertops, a built-in grill, and a beverage cooler. This home features SIX garage stalls! The detached garage features oversized bays, one drive-through bay, 200 amp wiring, central vacuum on first level, indoor/outdoor sound system, and a 1,200 square foot unfinished 2nd level with separate side entrance. The detached garage is rough plumbed with approved septic. Perfect for a studio or a game room! Killingworth residents enjoy Clinton Town Beach rights! Easy access to both Rte. 9 and I-95. If it's peace and privacy you want, you'll find it here! House is rated for 5 bedroom septic. Horses are allowed, but property was never used this way. Chicken coop can stay or be removed. This is a special home made for entertaining. Wooded views are all around! Luxurious outdoor living space. Professional landscaping with copper exterior lighting. House is wired with a whole house transfer switch for generator with ideal hook up location for noise.
This property is off market, which means it's not currently listed for sale or rent on Zillow. This may be different from what's available on other websites or public sources.


