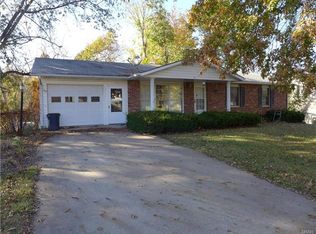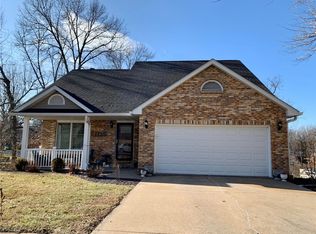Closed
Listing Provided by:
Teree Haynes 573-795-6174,
Hannibal Realty LLC
Bought with: Century 21 Broughton Team
Price Unknown
22 Surrey Hills Rd, Hannibal, MO 63401
3beds
1,611sqft
Single Family Residence
Built in 1976
0.28 Acres Lot
$203,700 Zestimate®
$--/sqft
$1,546 Estimated rent
Home value
$203,700
$194,000 - $216,000
$1,546/mo
Zestimate® history
Loading...
Owner options
Explore your selling options
What's special
This 3 bed 2 bath home is looking for a new owner. The finished basement offers a great man cave space or family room. The walk out leads to a fenced in backyard for the children to go run and play in or maybe you have a pet! The main level offers 3 bedrooms and a full bath. Sliding glass doors in the dining room goes out to a deck that overlooks the backyard for summer time entertaining.
A two car tuck under garage and room to park off street. All electric home with a wood burning fireplace in the lower family room. Call for an appointment!
Zillow last checked: 8 hours ago
Listing updated: April 28, 2025 at 06:25pm
Listing Provided by:
Teree Haynes 573-795-6174,
Hannibal Realty LLC
Bought with:
Beth J Knight, 2006010659
Century 21 Broughton Team
Source: MARIS,MLS#: 23010432 Originating MLS: Mark Twain Association of REALTORS
Originating MLS: Mark Twain Association of REALTORS
Facts & features
Interior
Bedrooms & bathrooms
- Bedrooms: 3
- Bathrooms: 2
- Full bathrooms: 2
- Main level bathrooms: 1
- Main level bedrooms: 3
Bedroom
- Features: Floor Covering: Carpeting, Wall Covering: Some
- Level: Main
- Area: 180
- Dimensions: 15x12
Bedroom
- Features: Floor Covering: Carpeting, Wall Covering: Some
- Level: Main
- Area: 132
- Dimensions: 12x11
Bedroom
- Features: Floor Covering: Carpeting, Wall Covering: Some
- Level: Main
- Area: 121
- Dimensions: 11x11
Bathroom
- Features: Floor Covering: Ceramic Tile
- Level: Main
Bathroom
- Features: Floor Covering: Vinyl, Wall Covering: None
- Level: Lower
Dining room
- Features: Floor Covering: Carpeting, Wall Covering: Some
- Level: Main
- Area: 156
- Dimensions: 13x12
Family room
- Features: Floor Covering: Carpeting, Wall Covering: None
- Level: Lower
- Area: 187
- Dimensions: 17x11
Kitchen
- Features: Floor Covering: Ceramic Tile, Wall Covering: Some
- Level: Main
- Area: 88
- Dimensions: 11x8
Living room
- Features: Floor Covering: Carpeting, Wall Covering: Some
- Level: Main
- Area: 231
- Dimensions: 21x11
Other
- Features: Floor Covering: Vinyl, Wall Covering: None
- Level: Lower
- Area: 88
- Dimensions: 11x8
Sitting room
- Features: Floor Covering: Carpeting, Wall Covering: None
- Level: Lower
- Area: 136
- Dimensions: 17x8
Heating
- Forced Air, Electric
Cooling
- Gas, Central Air
Appliances
- Included: Dishwasher, Disposal, Range Hood, Electric Range, Electric Oven, Refrigerator, Stainless Steel Appliance(s), Electric Water Heater
Features
- Separate Dining
- Flooring: Carpet
- Doors: Sliding Doors
- Windows: Insulated Windows, Tilt-In Windows
- Basement: Full,Partially Finished,Concrete,Walk-Out Access
- Number of fireplaces: 1
- Fireplace features: Wood Burning, Family Room
Interior area
- Total structure area: 1,611
- Total interior livable area: 1,611 sqft
- Finished area above ground: 1,200
- Finished area below ground: 1,200
Property
Parking
- Total spaces: 2
- Parking features: Basement, Off Street
- Garage spaces: 2
Features
- Levels: One
- Patio & porch: Deck
Lot
- Size: 0.28 Acres
- Dimensions: 100 x 120
Details
- Additional structures: Shed(s)
- Parcel number: 010.09.30.2.11.016.000
- Special conditions: Standard
Construction
Type & style
- Home type: SingleFamily
- Architectural style: Ranch,Traditional
- Property subtype: Single Family Residence
Materials
- Brick, Frame, Vinyl Siding
Condition
- Year built: 1976
Utilities & green energy
- Sewer: Public Sewer
- Water: Public
Community & neighborhood
Location
- Region: Hannibal
- Subdivision: Surrey Hills
HOA & financial
HOA
- Services included: Other
Other
Other facts
- Listing terms: Cash,Conventional,Other
- Ownership: Private
- Road surface type: Concrete
Price history
| Date | Event | Price |
|---|---|---|
| 4/19/2023 | Sold | -- |
Source: | ||
| 4/3/2023 | Pending sale | $182,500$113/sqft |
Source: | ||
| 3/9/2023 | Contingent | $182,500$113/sqft |
Source: | ||
| 3/2/2023 | Listed for sale | $182,500-10.1%$113/sqft |
Source: | ||
| 10/25/2022 | Listing removed | -- |
Source: | ||
Public tax history
| Year | Property taxes | Tax assessment |
|---|---|---|
| 2024 | $1,535 +6.8% | $23,000 |
| 2023 | $1,437 +8.5% | $23,000 +8.2% |
| 2022 | $1,325 +0.7% | $21,250 |
Find assessor info on the county website
Neighborhood: 63401
Nearby schools
GreatSchools rating
- 4/10Mark Twain Elementary SchoolGrades: K-5Distance: 0.5 mi
- 4/10Hannibal Middle SchoolGrades: 6-8Distance: 1 mi
- 5/10Hannibal Sr. High SchoolGrades: 9-12Distance: 0.8 mi
Schools provided by the listing agent
- Elementary: Mark Twain Elem.
- Middle: Hannibal Middle
- High: Hannibal Sr. High
Source: MARIS. This data may not be complete. We recommend contacting the local school district to confirm school assignments for this home.

