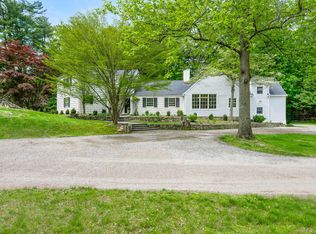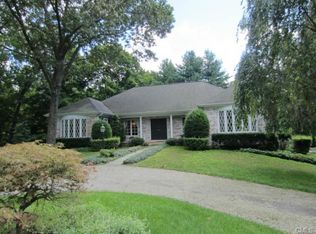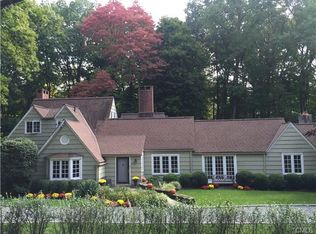Sold for $1,850,000 on 09/12/24
$1,850,000
22 Sunswyck Road, Darien, CT 06820
4beds
2,880sqft
Single Family Residence
Built in 1960
1.08 Acres Lot
$1,985,300 Zestimate®
$642/sqft
$7,550 Estimated rent
Home value
$1,985,300
$1.77M - $2.22M
$7,550/mo
Zestimate® history
Loading...
Owner options
Explore your selling options
What's special
Located within the coveted Delafield Island Association, this four-bedroom home exudes a modern ambiance. Situated on 1.1 acres the home offers unparalleled privacy while providing convenient access to town, Pear Tree Point Beach, and Great Island. The living room, adorned with a wood-burning fireplace, features three expansive picture windows that flood the space with natural light. The dining room offers an al fresco-like dining experience, ideal for savoring the tranquil surroundings. A spacious eat-in kitchen and an open floor plan seamlessly connect the living spaces, elevating the home's modern allure. With four generously sized bedrooms and two full baths, 22 Sunswyck provides the ease of single-level living, catering to both comfort and style.
Zillow last checked: 8 hours ago
Listing updated: October 01, 2024 at 01:30am
Listed by:
The Legacy Team at Compass,
Ashley Dineen 203-253-9616,
Compass Connecticut, LLC 203-423-3100
Bought with:
Jillian Shutsharawan, RES.0821774
Higgins Group Greenwich
Source: Smart MLS,MLS#: 24031324
Facts & features
Interior
Bedrooms & bathrooms
- Bedrooms: 4
- Bathrooms: 2
- Full bathrooms: 2
Primary bedroom
- Features: Ceiling Fan(s)
- Level: Main
- Area: 208 Square Feet
- Dimensions: 13 x 16
Bedroom
- Features: Ceiling Fan(s)
- Level: Main
- Area: 192 Square Feet
- Dimensions: 12 x 16
Bedroom
- Features: Ceiling Fan(s)
- Level: Main
- Area: 144 Square Feet
- Dimensions: 12 x 12
Bedroom
- Features: Ceiling Fan(s)
- Level: Main
- Area: 156 Square Feet
- Dimensions: 13 x 12
Dining room
- Features: 2 Story Window(s), Cathedral Ceiling(s), Ceiling Fan(s)
- Level: Main
- Area: 320 Square Feet
- Dimensions: 10 x 32
Family room
- Features: High Ceilings
- Level: Main
- Area: 208 Square Feet
- Dimensions: 13 x 16
Kitchen
- Features: Ceiling Fan(s), Granite Counters, Kitchen Island, Patio/Terrace
- Level: Main
- Area: 648 Square Feet
- Dimensions: 24 x 27
Living room
- Features: 2 Story Window(s), High Ceilings
- Level: Main
- Area: 512 Square Feet
- Dimensions: 32 x 16
Rec play room
- Features: Built-in Features
- Level: Lower
- Area: 308 Square Feet
- Dimensions: 22 x 14
Heating
- Baseboard, Oil
Cooling
- Ceiling Fan(s), Central Air
Appliances
- Included: Cooktop, Oven, Microwave, Refrigerator, Dishwasher, Washer, Dryer, Water Heater
- Laundry: Main Level
Features
- Open Floorplan
- Basement: Partial,Partially Finished
- Attic: Pull Down Stairs
- Number of fireplaces: 1
Interior area
- Total structure area: 2,880
- Total interior livable area: 2,880 sqft
- Finished area above ground: 2,880
Property
Parking
- Total spaces: 2
- Parking features: Attached, Garage Door Opener
- Attached garage spaces: 2
Features
- Patio & porch: Patio
- Waterfront features: Walk to Water, Beach Access
Lot
- Size: 1.08 Acres
- Features: Cul-De-Sac
Details
- Parcel number: 108577
- Zoning: R-1
Construction
Type & style
- Home type: SingleFamily
- Architectural style: Ranch
- Property subtype: Single Family Residence
Materials
- Clapboard
- Foundation: Concrete Perimeter, Raised
- Roof: Asphalt
Condition
- New construction: No
- Year built: 1960
Utilities & green energy
- Sewer: Septic Tank
- Water: Public
Community & neighborhood
Security
- Security features: Security System
Location
- Region: Darien
- Subdivision: Delafield Island
HOA & financial
HOA
- Has HOA: Yes
- HOA fee: $652 annually
- Amenities included: Taxes
Price history
| Date | Event | Price |
|---|---|---|
| 9/12/2024 | Sold | $1,850,000-2.4%$642/sqft |
Source: | ||
| 8/7/2024 | Pending sale | $1,895,000$658/sqft |
Source: | ||
| 7/10/2024 | Listed for sale | $1,895,000+45.8%$658/sqft |
Source: | ||
| 11/20/2015 | Sold | $1,300,000-7.1%$451/sqft |
Source: | ||
| 9/15/2015 | Price change | $1,399,000-4.5%$486/sqft |
Source: Halstead Property #99082926 Report a problem | ||
Public tax history
| Year | Property taxes | Tax assessment |
|---|---|---|
| 2025 | $18,633 +5.4% | $1,203,650 |
| 2024 | $17,682 +3.2% | $1,203,650 +23.7% |
| 2023 | $17,142 +2.2% | $973,420 |
Find assessor info on the county website
Neighborhood: Tokeneke
Nearby schools
GreatSchools rating
- 8/10Tokeneke Elementary SchoolGrades: PK-5Distance: 1.1 mi
- 9/10Middlesex Middle SchoolGrades: 6-8Distance: 1.4 mi
- 10/10Darien High SchoolGrades: 9-12Distance: 1.8 mi
Schools provided by the listing agent
- Elementary: Tokeneke
- Middle: Middlesex
- High: Darien
Source: Smart MLS. This data may not be complete. We recommend contacting the local school district to confirm school assignments for this home.

Get pre-qualified for a loan
At Zillow Home Loans, we can pre-qualify you in as little as 5 minutes with no impact to your credit score.An equal housing lender. NMLS #10287.
Sell for more on Zillow
Get a free Zillow Showcase℠ listing and you could sell for .
$1,985,300
2% more+ $39,706
With Zillow Showcase(estimated)
$2,025,006

