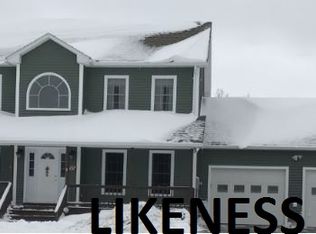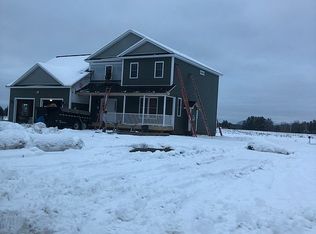Closed
Listed by:
Matt Havers,
Flat Fee Real Estate 802-318-0833
Bought with: KW Vermont - Cambridge
$610,000
22 Sunset View Road, Fairfax, VT 05454
4beds
3,126sqft
Single Family Residence
Built in 2020
0.92 Acres Lot
$669,000 Zestimate®
$195/sqft
$3,953 Estimated rent
Home value
$669,000
$636,000 - $702,000
$3,953/mo
Zestimate® history
Loading...
Owner options
Explore your selling options
What's special
Welcome home! Construction was completed in 2020 so the story behind this home is still being written. This small PUD is found just steps into Fairfax from the Westford line and was built with open lots and gorgeous views in mind. There are no plans for further development on Sunset View Road. As you enter this charming colonial, you will at once feel the quality of the craftmanship that went into the home. The first floor has a wonderful floorplan perfect for entertaining. The kitchen, dining and living rooms meld into one comfortable living space. The kitchen has all the updates you would expect for higher end new construction. If your party is getting too large, you can always step out onto your large private deck overlooking almost a full acre of wood lined open land! The second floor is quite simply your private space. With two large bedrooms, and an amazing bonus room, there is room for everyone. Continuing to your dream primary bedroom you will see that this home is calling your name! Complete with large walk-in closet and private bath. The basement is mostly finished open space with beautiful natural light from multiple egress windows. There is plenty of storage space and a secondary egress to the garage. The garage features 9-foot doors and has a 30-amp outlet for an EV charger. There are too many features (and not enough characters left) to fit all the amazing details of this well-loved home. Make sure the next chapter in this story is yours!
Zillow last checked: 8 hours ago
Listing updated: June 21, 2023 at 11:34am
Listed by:
Matt Havers,
Flat Fee Real Estate 802-318-0833
Bought with:
Taylor White
KW Vermont - Cambridge
Source: PrimeMLS,MLS#: 4949619
Facts & features
Interior
Bedrooms & bathrooms
- Bedrooms: 4
- Bathrooms: 3
- Full bathrooms: 2
- 1/2 bathrooms: 1
Heating
- Propane, Forced Air
Cooling
- Central Air
Appliances
- Included: Dishwasher, Microwave, Gas Range, Refrigerator, Owned Water Heater
- Laundry: 2nd Floor Laundry
Features
- Dining Area, Kitchen/Dining, Living/Dining, Primary BR w/ BA, Walk-In Closet(s), Walk-in Pantry
- Flooring: Ceramic Tile, Hardwood
- Windows: Drapes
- Basement: Finished,Interior Entry
- Number of fireplaces: 1
- Fireplace features: Gas, 1 Fireplace
Interior area
- Total structure area: 3,464
- Total interior livable area: 3,126 sqft
- Finished area above ground: 2,286
- Finished area below ground: 840
Property
Parking
- Total spaces: 2
- Parking features: Crushed Stone, Finished, Attached
- Garage spaces: 2
Features
- Levels: Two
- Stories: 2
- Patio & porch: Covered Porch
- Exterior features: Deck, Natural Shade
Lot
- Size: 0.92 Acres
- Features: Field/Pasture, Level, Subdivided, Wooded
Details
- Parcel number: 21006812164
- Zoning description: Residential
Construction
Type & style
- Home type: SingleFamily
- Architectural style: Colonial
- Property subtype: Single Family Residence
Materials
- Wood Frame, Vinyl Siding
- Foundation: Poured Concrete
- Roof: Architectural Shingle
Condition
- New construction: No
- Year built: 2020
Utilities & green energy
- Electric: Circuit Breakers
- Sewer: Shared Septic
- Utilities for property: Cable Available
Community & neighborhood
Security
- Security features: Carbon Monoxide Detector(s), Smoke Detector(s)
Location
- Region: Cambridge
Price history
| Date | Event | Price |
|---|---|---|
| 6/20/2023 | Sold | $610,000+1.7%$195/sqft |
Source: | ||
| 4/24/2023 | Contingent | $599,900$192/sqft |
Source: | ||
| 4/21/2023 | Listed for sale | $599,900+27.6%$192/sqft |
Source: | ||
| 10/26/2020 | Sold | $470,000$150/sqft |
Source: Public Record Report a problem | ||
Public tax history
| Year | Property taxes | Tax assessment |
|---|---|---|
| 2024 | -- | $460,600 |
| 2023 | -- | $460,600 |
| 2022 | -- | $460,600 +18.8% |
Find assessor info on the county website
Neighborhood: 05444
Nearby schools
GreatSchools rating
- 4/10BFA Elementary/Middle SchoolGrades: PK-6Distance: 2.8 mi
- 6/10BFA High School - FairfaxGrades: 7-12Distance: 2.8 mi
Schools provided by the listing agent
- Elementary: Fairfax Elementary School
- Middle: BFA/Fairfax Middle School
- High: BFA Fairfax High School
- District: Fairfax School District
Source: PrimeMLS. This data may not be complete. We recommend contacting the local school district to confirm school assignments for this home.
Get pre-qualified for a loan
At Zillow Home Loans, we can pre-qualify you in as little as 5 minutes with no impact to your credit score.An equal housing lender. NMLS #10287.

