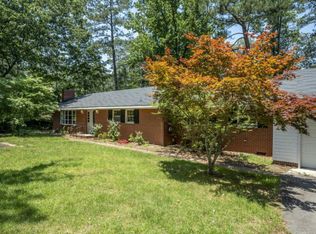Sold for $549,000 on 01/14/25
$549,000
22 Sunset Drive, Whispering Pines, NC 28327
2beds
3,118sqft
Single Family Residence
Built in 1976
0.49 Acres Lot
$558,700 Zestimate®
$176/sqft
$2,729 Estimated rent
Home value
$558,700
$486,000 - $643,000
$2,729/mo
Zestimate® history
Loading...
Owner options
Explore your selling options
What's special
*THREE BEDROOM SEPTIC* End search here! This captivating, lake-front home features thoughtful upgrades throughout while maintaining the original charm. The open living area is highlighted by vaulted ceilings and cypress wrapped, exposed beams. Gather in front of the wood-burning fireplace or let the conversation flow into the kitchen. Perfect for your inner chef, you are equipped with ample granite counter space, double oven, beverage fridge, island seating and a farmhouse sink. The unique owners suite offers two separate ensuite & closet options for privacy & convenience as well as direct upper deck access. Journey to the lower level where a sizable family room adjoins a kitchenette and bar area perfect for entertaining. Two additional bedrooms and a full bath round out the lower level living. The enclosed porch with EZE Breeze Sliders & lined with oversized windows offers panoramic views of each corner of nature & is perfect for any season. The connecting stamped walkway carries you to another patio space & leads to your private dock. Mature and thoughtful landscaping surrounds the home's exterior. Whispering Pines residents enjoy use of area lakes, boat launches, and playgrounds all with no HOA! If you choose to adventure, take advantage of the quaint, low traffic streets for walks around the lake or golf course. All of this with a quick trip to local shops, dining, parks & more!
Zillow last checked: 8 hours ago
Listing updated: January 14, 2025 at 01:07pm
Listed by:
Meese Property Group 910-725-0037,
Meese Property Group, LLC
Bought with:
Lydia Macinta, 302081
eXp Realty
Source: Hive MLS,MLS#: 100386092 Originating MLS: Mid Carolina Regional MLS
Originating MLS: Mid Carolina Regional MLS
Facts & features
Interior
Bedrooms & bathrooms
- Bedrooms: 2
- Bathrooms: 5
- Full bathrooms: 3
- 1/2 bathrooms: 2
Primary bedroom
- Level: Main
- Dimensions: 13.4 x 14.7
Bedroom 2
- Level: Basement
- Dimensions: 19.5 x 10.7
Bathroom 1
- Description: Ensuite 1
- Level: Main
- Dimensions: 8.6 x 8.9
Bathroom 2
- Description: Ensuite 2
- Level: Main
- Dimensions: 13.6 x 7.9
Bathroom 3
- Level: Basement
- Dimensions: 8 x 6.8
Dining room
- Level: Main
- Dimensions: 12 x 12
Family room
- Level: Basement
- Dimensions: 29.3 x 18.2
Kitchen
- Description: 11' Vaulted Ceiling
- Level: Main
- Dimensions: 11.4 x 27
Laundry
- Level: Main
- Dimensions: 11.3 x 8.7
Living room
- Description: 11' Vaulted Ceiling
- Level: Main
- Dimensions: 20 x 19.3
Office
- Level: Basement
- Dimensions: 11.8 x 10.7
Other
- Description: Bar
- Level: Basement
- Dimensions: 8 x 8
Other
- Description: Kitchenette
- Level: Basement
- Dimensions: 11.2 x 8
Sunroom
- Description: Enclosed Porch
- Level: Basement
- Dimensions: 31.4 x 12.1
Heating
- Heat Pump, Electric
Cooling
- Central Air
Appliances
- Included: Mini Refrigerator, Gas Oven, Built-In Microwave, Refrigerator, Double Oven, Dishwasher
- Laundry: Laundry Room
Features
- Master Downstairs, Vaulted Ceiling(s), Entrance Foyer, Generator Plug, Kitchen Island, Ceiling Fan(s), Walk-in Shower, Basement
- Flooring: LVT/LVP
Interior area
- Total structure area: 3,118
- Total interior livable area: 3,118 sqft
Property
Parking
- Total spaces: 2
- Parking features: On Site, Paved
Features
- Levels: Two
- Stories: 2
- Patio & porch: Deck, Enclosed, Patio, Porch
- Fencing: Chain Link,Partial
- Has view: Yes
- View description: Lake
- Has water view: Yes
- Water view: Lake
- Waterfront features: Boat Dock
- Frontage type: Lakefront
Lot
- Size: 0.49 Acres
- Dimensions: 120 x 100 x 217 x 190
- Features: Boat Dock
Details
- Additional structures: Storage
- Parcel number: 00037048
- Zoning: RS
- Special conditions: Standard
Construction
Type & style
- Home type: SingleFamily
- Property subtype: Single Family Residence
Materials
- Fiber Cement
- Foundation: See Remarks
- Roof: Shingle
Condition
- New construction: No
- Year built: 1976
Details
- Warranty included: Yes
Utilities & green energy
- Sewer: Septic Tank
- Utilities for property: Water Connected
Community & neighborhood
Location
- Region: Whispering Pines
- Subdivision: Whispering Pines
Other
Other facts
- Listing agreement: Exclusive Right To Sell
- Listing terms: Cash,Conventional,FHA,USDA Loan,VA Loan
Price history
| Date | Event | Price |
|---|---|---|
| 1/14/2025 | Sold | $549,000$176/sqft |
Source: | ||
| 9/9/2023 | Pending sale | $549,000$176/sqft |
Source: | ||
| 8/11/2023 | Price change | $549,000-2%$176/sqft |
Source: | ||
| 7/26/2023 | Price change | $560,000-2.6%$180/sqft |
Source: | ||
| 7/13/2023 | Price change | $575,000-1.7%$184/sqft |
Source: | ||
Public tax history
| Year | Property taxes | Tax assessment |
|---|---|---|
| 2024 | $2,865 -2.9% | $474,210 |
| 2023 | $2,951 +34.4% | $474,210 +33.8% |
| 2022 | $2,196 -19% | $354,340 +33.4% |
Find assessor info on the county website
Neighborhood: 28327
Nearby schools
GreatSchools rating
- 8/10Sandhills Farm Life Elementary SchoolGrades: K-5Distance: 1.5 mi
- 9/10New Century Middle SchoolGrades: 6-8Distance: 5 mi
- 7/10Union Pines High SchoolGrades: 9-12Distance: 4.8 mi
Schools provided by the listing agent
- Elementary: Sandhills Farm Life
- Middle: New Century Middle
- High: Union Pines High
Source: Hive MLS. This data may not be complete. We recommend contacting the local school district to confirm school assignments for this home.

Get pre-qualified for a loan
At Zillow Home Loans, we can pre-qualify you in as little as 5 minutes with no impact to your credit score.An equal housing lender. NMLS #10287.
Sell for more on Zillow
Get a free Zillow Showcase℠ listing and you could sell for .
$558,700
2% more+ $11,174
With Zillow Showcase(estimated)
$569,874