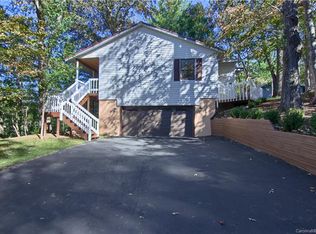Closed
$560,000
22 Sunset Dr, Swannanoa, NC 28778
3beds
2,449sqft
Single Family Residence
Built in 1989
0.44 Acres Lot
$582,000 Zestimate®
$229/sqft
$3,043 Estimated rent
Home value
$582,000
$547,000 - $617,000
$3,043/mo
Zestimate® history
Loading...
Owner options
Explore your selling options
What's special
Charming rustic home with character & wonderful outdoor features. The established landscaping, weeping willow tree, & terraced backyard with rock wall & sitting area all contribute to a serene & picturesque setting. The fact that major items like the roof, heat pumps, & water heater have been recently taken care of is a great advantage. Standout features inside are the stately stone fireplace & beadboard cathedral ceilings in the den. The two-story great room offers plenty of space for leisure activities & creating a vibrant atmosphere. The private back deck with covered space for grilling is perfect for outdoor gatherings, offering a goldfish pond & water feature adding a touch of natural beauty. Oversized two-car garage & storage units in the back offer ample storage space for garden tools & other belongings. Overall, this home is a blend of rustic charm & comfort, for both indoor & outdoor living, appealing to those who appreciate a peaceful & well-maintained living environment.
Zillow last checked: 8 hours ago
Listing updated: January 12, 2024 at 12:33pm
Listing Provided by:
Julie May juliemay@kw.com,
Keller Williams Professionals
Bought with:
Rosie Johnson
GreyBeard Realty
Source: Canopy MLS as distributed by MLS GRID,MLS#: 4071193
Facts & features
Interior
Bedrooms & bathrooms
- Bedrooms: 3
- Bathrooms: 4
- Full bathrooms: 3
- 1/2 bathrooms: 1
- Main level bedrooms: 1
Primary bedroom
- Level: Main
Bedroom s
- Level: Upper
Bedroom s
- Level: Upper
Bathroom full
- Level: Main
Bathroom full
- Level: Upper
Bathroom half
- Level: Main
Den
- Level: Main
Dining room
- Level: Main
Great room
- Level: Main
Kitchen
- Level: Main
Laundry
- Level: Main
Living room
- Level: Main
Heating
- Heat Pump
Cooling
- Heat Pump
Appliances
- Included: Dishwasher, Disposal, Dryer, Electric Range, Electric Water Heater, ENERGY STAR Qualified Refrigerator, Microwave, Refrigerator, Self Cleaning Oven, Washer, Washer/Dryer
- Laundry: Electric Dryer Hookup, Laundry Closet, Main Level
Features
- Breakfast Bar, Cathedral Ceiling(s)
- Flooring: Carpet, Tile, Wood
- Doors: French Doors, Insulated Door(s), Sliding Doors
- Windows: Insulated Windows
- Has basement: No
- Attic: Pull Down Stairs
- Fireplace features: Den, Propane
Interior area
- Total structure area: 2,449
- Total interior livable area: 2,449 sqft
- Finished area above ground: 2,449
- Finished area below ground: 0
Property
Parking
- Parking features: Attached Garage, Garage on Main Level
- Has attached garage: Yes
Features
- Levels: Two
- Stories: 2
- Patio & porch: Covered, Deck, Front Porch
Lot
- Size: 0.44 Acres
- Features: Corner Lot
Details
- Additional structures: Outbuilding, Shed(s)
- Parcel number: 9689268522
- Zoning: R-1
- Special conditions: Standard
- Other equipment: Generator Hookup
Construction
Type & style
- Home type: SingleFamily
- Architectural style: Cabin,Rustic
- Property subtype: Single Family Residence
Materials
- Wood
- Foundation: Crawl Space
- Roof: Shingle
Condition
- New construction: No
- Year built: 1989
Utilities & green energy
- Sewer: Public Sewer
- Water: City
- Utilities for property: Cable Available, Propane
Community & neighborhood
Location
- Region: Swannanoa
- Subdivision: none
Other
Other facts
- Listing terms: Cash,Conventional
- Road surface type: Concrete, Paved
Price history
| Date | Event | Price |
|---|---|---|
| 1/12/2024 | Sold | $560,000-5.9%$229/sqft |
Source: | ||
| 11/28/2023 | Price change | $595,000-4.8%$243/sqft |
Source: | ||
| 11/2/2023 | Price change | $625,000-5.3%$255/sqft |
Source: | ||
| 10/16/2023 | Price change | $660,000-7.7%$269/sqft |
Source: | ||
| 10/8/2023 | Price change | $715,000-1.4%$292/sqft |
Source: | ||
Public tax history
| Year | Property taxes | Tax assessment |
|---|---|---|
| 2024 | $2,774 +14.8% | $421,900 +11.4% |
| 2023 | $2,417 +1.6% | $378,800 |
| 2022 | $2,379 | $378,800 |
Find assessor info on the county website
Neighborhood: 28778
Nearby schools
GreatSchools rating
- 4/10W D Williams ElementaryGrades: PK-5Distance: 1.4 mi
- 6/10Charles D Owen MiddleGrades: 6-8Distance: 2.8 mi
- 7/10Charles D Owen HighGrades: 9-12Distance: 2.9 mi
Schools provided by the listing agent
- Elementary: WD Williams
- Middle: Charles D Owen
- High: Charles D Owen
Source: Canopy MLS as distributed by MLS GRID. This data may not be complete. We recommend contacting the local school district to confirm school assignments for this home.

Get pre-qualified for a loan
At Zillow Home Loans, we can pre-qualify you in as little as 5 minutes with no impact to your credit score.An equal housing lender. NMLS #10287.
