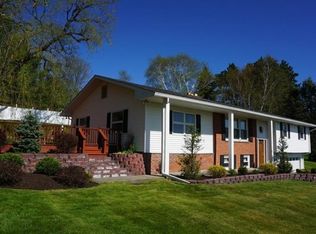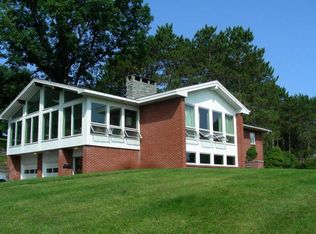Closed
$319,500
22 Suncrest Ter, Oneonta, NY 13820
5beds
2,999sqft
Single Family Residence
Built in 1965
0.57 Acres Lot
$326,400 Zestimate®
$107/sqft
$3,825 Estimated rent
Home value
$326,400
Estimated sales range
Not available
$3,825/mo
Zestimate® history
Loading...
Owner options
Explore your selling options
What's special
Spacious split-level 4–5 bedroom, 3-bath home in a spectacular Oneonta neighborhood near colleges. Set on a generous landscaped lot with lush greenery, lilac bushes, and mountain views. Features include a living room with fireplace, family room, rec room, media room, den/office, and a heated Florida room. Enjoy a large eat-in kitchen with dining area, primary bedroom with ensuite, and laundry room with full bath. Includes a basement workshop, two-car garage under home, and blacktop driveway. Move-in ready with potential to update and personalize!
Zillow last checked: 8 hours ago
Listing updated: July 26, 2025 at 08:06am
Listed by:
Cher A. Brundage CRS 607-434-3129,
Keller Williams Upstate NY Properties
Bought with:
Leah Long, 10401343026
Coldwell Banker Timberland Properties
Source: NYSAMLSs,MLS#: R1606302 Originating MLS: Otsego-Delaware
Originating MLS: Otsego-Delaware
Facts & features
Interior
Bedrooms & bathrooms
- Bedrooms: 5
- Bathrooms: 3
- Full bathrooms: 3
- Main level bedrooms: 1
Den
- Level: First
Den
- Level: First
Family room
- Level: First
Family room
- Level: First
Media room
- Level: Lower
Media room
- Level: Lower
Storage room
- Level: First
Storage room
- Level: First
Workshop
- Level: Basement
Workshop
- Level: Basement
Heating
- Gas, Baseboard, Hot Water
Appliances
- Included: Double Oven, Dryer, Dishwasher, Electric Cooktop, Electric Water Heater, Refrigerator, Washer
- Laundry: In Basement
Features
- Eat-in Kitchen, Other, See Remarks, Convertible Bedroom, Bath in Primary Bedroom, Workshop
- Flooring: Carpet, Hardwood, Tile, Varies, Vinyl
- Basement: Full,Partially Finished
- Number of fireplaces: 1
Interior area
- Total structure area: 2,999
- Total interior livable area: 2,999 sqft
- Finished area below ground: 963
Property
Parking
- Total spaces: 2
- Parking features: Underground
- Garage spaces: 2
Features
- Levels: Two
- Stories: 2
- Exterior features: Blacktop Driveway
Lot
- Size: 0.57 Acres
- Dimensions: 170 x 150
- Features: Irregular Lot, Residential Lot
Details
- Parcel number: 36120028702000010050000000
- Special conditions: Standard
Construction
Type & style
- Home type: SingleFamily
- Architectural style: Split Level
- Property subtype: Single Family Residence
Materials
- Brick, Frame, Vinyl Siding
- Foundation: Block
Condition
- Resale
- Year built: 1965
Utilities & green energy
- Sewer: Connected
- Water: Connected, Public
- Utilities for property: Sewer Connected, Water Connected
Community & neighborhood
Location
- Region: Oneonta
Other
Other facts
- Listing terms: Cash,Conventional,FHA,USDA Loan,VA Loan
Price history
| Date | Event | Price |
|---|---|---|
| 7/22/2025 | Sold | $319,500$107/sqft |
Source: | ||
| 5/22/2025 | Pending sale | $319,500$107/sqft |
Source: | ||
| 5/16/2025 | Listed for sale | $319,500-2.9%$107/sqft |
Source: | ||
| 3/21/2025 | Listing removed | $329,000$110/sqft |
Source: | ||
| 11/5/2024 | Price change | $329,000-6%$110/sqft |
Source: | ||
Public tax history
| Year | Property taxes | Tax assessment |
|---|---|---|
| 2024 | -- | $267,000 |
| 2023 | -- | $267,000 |
| 2022 | -- | $267,000 |
Find assessor info on the county website
Neighborhood: 13820
Nearby schools
GreatSchools rating
- 5/10Greater Plains Elementary SchoolGrades: K-5Distance: 0.6 mi
- 6/10Oneonta Middle SchoolGrades: 6-8Distance: 1.3 mi
- 5/10Oneonta Senior High SchoolGrades: 6,9-12Distance: 1.3 mi
Schools provided by the listing agent
- District: Oneonta
Source: NYSAMLSs. This data may not be complete. We recommend contacting the local school district to confirm school assignments for this home.

