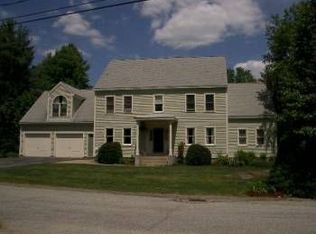Closed
Listed by:
Lexi Leddy,
Lexi Leddy Real Estate LLC Lexi@LexiLeddyRealEstate.com
Bought with: KW Coastal and Lakes & Mountains Realty
$900,000
22 Sumac Lane, Durham, NH 03824
4beds
2,896sqft
Single Family Residence
Built in 1993
0.41 Acres Lot
$961,900 Zestimate®
$311/sqft
$4,394 Estimated rent
Home value
$961,900
$875,000 - $1.06M
$4,394/mo
Zestimate® history
Loading...
Owner options
Explore your selling options
What's special
Welcome to Canney Farm! A charming established neighborhood in sought after Oyster River School District! Arguably the best lot in the development! Perfectly situated on a sunny .41 ac lot,abutting 20 acs of common land (complete w tennis/pickleball court!), meticulously maintained 4 bed (+ office!) 3 ba home boasts just shy of 3,000 sq ft. Classic layout provides options for every situation. The gourmet kitchen is the focal point of the layout. Spacious living area perfect for hosting casual events, as well a designated dining room for more special gatherings. Sundrenched 1st floor office offers more flexibility. Off the kitchen you have a low maintainence composite deck complimented by a gorgeous covered porch overlooking your sunny oasis of a backyard. Rounding out the 1st floor is a thoughtfully planned mudroom off the direct entry 2 car garage, as well as a 3/4 bath offering privacy yet convenience. Head upstairs where you will be greeted by 3 guest bedrooms all serviced by a full bath plus another room for an office. Head down the hallway and you will find a designated laundry room prior to being welcomed by your expansive primary suite. Jaw dropping walk-in closet and spa-like bath makes this a relaxing getaway. Potential to expand into the spacious unfinished attic. Finished walk-out basement w/ kitchenette and plumbed for another bath also provides an opportunity to potentially convert into an ADU. Unlimited potential here! Showings start at Open House 4/19 4p-6p!
Zillow last checked: 8 hours ago
Listing updated: June 20, 2024 at 07:37am
Listed by:
Lexi Leddy,
Lexi Leddy Real Estate LLC Lexi@LexiLeddyRealEstate.com
Bought with:
Danielle Jameson
KW Coastal and Lakes & Mountains Realty
Source: PrimeMLS,MLS#: 4991711
Facts & features
Interior
Bedrooms & bathrooms
- Bedrooms: 4
- Bathrooms: 3
- Full bathrooms: 2
- 3/4 bathrooms: 1
Heating
- Oil, Baseboard, Hot Water
Cooling
- Mini Split
Appliances
- Included: Dishwasher, Dryer, Microwave, Refrigerator, Washer, Gas Stove
Features
- Flooring: Carpet, Hardwood, Tile
- Basement: Climate Controlled,Finished,Full,Insulated,Interior Stairs,Storage Space,Walkout,Interior Access,Exterior Entry,Basement Stairs,Walk-Out Access
- Has fireplace: Yes
- Fireplace features: Gas
Interior area
- Total structure area: 5,240
- Total interior livable area: 2,896 sqft
- Finished area above ground: 2,504
- Finished area below ground: 392
Property
Parking
- Total spaces: 2
- Parking features: Paved, Auto Open, Direct Entry, Driveway, Garage, Off Street, Parking Spaces 1 - 10, Attached
- Garage spaces: 2
- Has uncovered spaces: Yes
Features
- Levels: Two
- Stories: 2
- Patio & porch: Enclosed Porch
- Exterior features: Deck, Garden
- Frontage length: Road frontage: 120
Lot
- Size: 0.41 Acres
- Features: Landscaped, Level, Subdivided, Neighborhood, Near Public Transit
Details
- Parcel number: DRHMM21B11L
- Zoning description: RA
Construction
Type & style
- Home type: SingleFamily
- Architectural style: Saltbox
- Property subtype: Single Family Residence
Materials
- Vinyl Siding
- Foundation: Poured Concrete
- Roof: Architectural Shingle
Condition
- New construction: No
- Year built: 1993
Utilities & green energy
- Electric: 200+ Amp Service
- Sewer: Public Sewer
- Utilities for property: Cable Available
Community & neighborhood
Security
- Security features: Smoke Detector(s)
Location
- Region: Durham
HOA & financial
Other financial information
- Additional fee information: Fee: $180
Price history
| Date | Event | Price |
|---|---|---|
| 6/20/2024 | Sold | $900,000+12.6%$311/sqft |
Source: | ||
| 4/22/2024 | Contingent | $799,000$276/sqft |
Source: | ||
| 4/17/2024 | Listed for sale | $799,000+240%$276/sqft |
Source: | ||
| 11/16/1993 | Sold | $235,000$81/sqft |
Source: Agent Provided | ||
Public tax history
| Year | Property taxes | Tax assessment |
|---|---|---|
| 2024 | $12,021 | $433,500 |
| 2023 | $12,021 | $433,500 |
| 2022 | $12,021 | $433,500 |
Find assessor info on the county website
Neighborhood: 03824
Nearby schools
GreatSchools rating
- 8/10Oyster River Middle SchoolGrades: 5-8Distance: 0.9 mi
- 10/10Oyster River High SchoolGrades: 9-12Distance: 0.6 mi
- 7/10Moharimet SchoolGrades: K-4Distance: 1.6 mi
Schools provided by the listing agent
- Elementary: Moharimet School
- Middle: Oyster River Middle School
- High: Oyster River High School
- District: Oyster River Cooperative
Source: PrimeMLS. This data may not be complete. We recommend contacting the local school district to confirm school assignments for this home.

Get pre-qualified for a loan
At Zillow Home Loans, we can pre-qualify you in as little as 5 minutes with no impact to your credit score.An equal housing lender. NMLS #10287.
Sell for more on Zillow
Get a free Zillow Showcase℠ listing and you could sell for .
$961,900
2% more+ $19,238
With Zillow Showcase(estimated)
$981,138