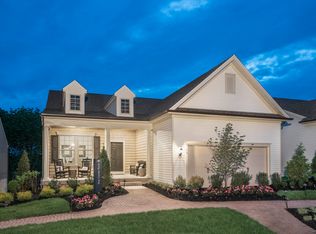Closed
$850,000
22 Sullivan Road, Raritan Twp., NJ 08822
4beds
3baths
--sqft
Single Family Residence
Built in 2018
6,534 Square Feet Lot
$861,500 Zestimate®
$--/sqft
$3,790 Estimated rent
Home value
$861,500
$775,000 - $956,000
$3,790/mo
Zestimate® history
Loading...
Owner options
Explore your selling options
What's special
Zillow last checked: 18 hours ago
Listing updated: August 06, 2025 at 06:13am
Listed by:
Helen Fritz 609-924-1600,
Bhhs Fox & Roach
Bought with:
Beth Harding
Bhhs Fox & Roach
Source: GSMLS,MLS#: 3967748
Facts & features
Interior
Bedrooms & bathrooms
- Bedrooms: 4
- Bathrooms: 3
Property
Lot
- Size: 6,534 sqft
- Dimensions: 0.15 AC
Details
- Parcel number: 210003600000500054
Construction
Type & style
- Home type: SingleFamily
- Property subtype: Single Family Residence
Condition
- Year built: 2018
Community & neighborhood
Location
- Region: Flemington
Price history
| Date | Event | Price |
|---|---|---|
| 8/6/2025 | Sold | $850,000+0.6% |
Source: | ||
| 7/8/2025 | Pending sale | $845,000 |
Source: | ||
| 7/1/2025 | Price change | $845,000+5.6% |
Source: | ||
| 6/6/2025 | Listed for sale | $799,900+32.6% |
Source: | ||
| 11/13/2018 | Sold | $603,028 |
Source: Public Record Report a problem | ||
Public tax history
| Year | Property taxes | Tax assessment |
|---|---|---|
| 2025 | $16,542 | $571,000 |
| 2024 | $16,542 +8.1% | $571,000 |
| 2023 | $15,304 +3.9% | $571,000 |
Find assessor info on the county website
Neighborhood: 08822
Nearby schools
GreatSchools rating
- 6/10Reading-Fleming Intermediate SchoolGrades: 5-6Distance: 1.7 mi
- 5/10J P Case Middle SchoolGrades: 7-8Distance: 0.9 mi
- 6/10Hunterdon Central High SchoolGrades: 9-12Distance: 1 mi

Get pre-qualified for a loan
At Zillow Home Loans, we can pre-qualify you in as little as 5 minutes with no impact to your credit score.An equal housing lender. NMLS #10287.
Sell for more on Zillow
Get a free Zillow Showcase℠ listing and you could sell for .
$861,500
2% more+ $17,230
With Zillow Showcase(estimated)
$878,730