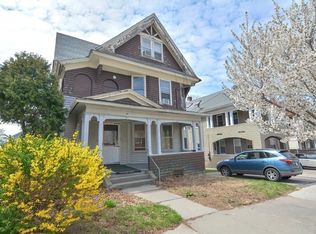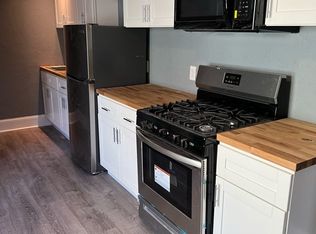Tired of paying rent? Perfect investment or owner-occupant opportunity! Large 4 family with great curb appeal located in the Clark University neighborhood. 1st unit located in the basement features arched entry ways, eat in kitchen, 1 bedroom & full bath. Unit 2 on the 1st floor offers 2 bedrooms, 1 bath, living room, dining room & eat in kitchen w. pantry. Unit 3 & 4 both feature 3 bedrooms, 1 bath, living room & eat in kitchen. Each unit has separate utilities & washer/dryer hookups. Basement provides additional storage space. Bring your finishing touches to this great rental helper. Exterior offers patio area & shared driveway w. off street parking. Come and see the potential and character this property has to offer!
This property is off market, which means it's not currently listed for sale or rent on Zillow. This may be different from what's available on other websites or public sources.

