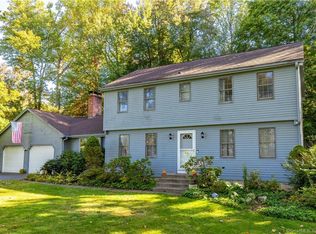It's here! Your new home! This lovely Dutch Colonial is filled with an abundance of charm and character. It will have you falling in love the minute you come through the beautiful breezeway into the recently remodeled kitchen with "New Everything"..... including Quartz countertops, custom cabinetry, backsplash, tile flooring and more. Open concept living area between kitchen, den and dining room provides GREAT entertainment. Beautiful living room remodeled with a stone fireplace and custom bookshelf, enough room for movie nights and large gatherings. 2 bathrooms completely remodeled, all updated with custom cabinetry. Walk-out basement with cozy basement living/entertainment room with fireplace. 14 x 12 deck large enough for cooking, eating and relaxing leads down to your manicured, private acre lot. Recently updated electrical and is generator compatible. A huge amount of storage options to include full walk up loft above the 2 bay garage, multiple closets including 2 cedar closets, very clean basement/utility room with enormous amount of storage/shelving. Outdoor shed with electricity holds a full size U-Turn lawn mower, snowblower, yard equipment and loft for more storage and is connected to your very own chicken coop (chickens do not convey). This quiet and friendly neighborhood could be yours!
This property is off market, which means it's not currently listed for sale or rent on Zillow. This may be different from what's available on other websites or public sources.

