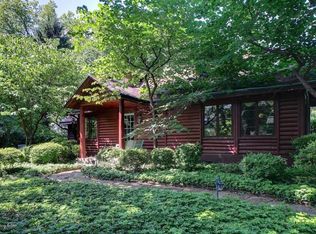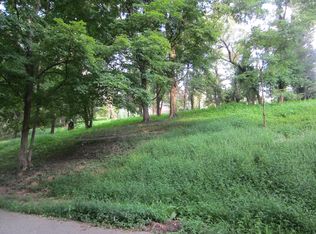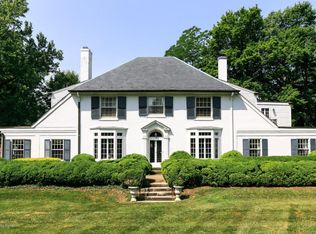Absolutely gorgeous custom built estate with a spacious rear brick terrace and a separate carriage house, all on a private lot just 10 minutes from downtown. This property was built for those who like to entertain with its open concept design, ornate fixtures and exquisite millwork. As you enter the marble tiled foyer you are flanked by a grand curved staircase on your right and the open living and dining rooms to your left with intricate parquet wood floors. Straight past the foyer you'll enter the kitchen with modern custom cabinetry and a spiral staircase that leads to the second floor guest bedrooms. The rear great room comes complete with beautiful tiled floors, a gas fireplace, and four French doors that all open to the meticulously maintained terrace and covered veranda. You'll find the first floor primary suite on the right wing of the estate complete with a sitting room and a private screened in porch. The uniquely designed octagonal primary bathroom features large mirrors, a sunken tub, a standing glass shower and a skylight that floods the entire room with natural light. The second floor contains 4 bedrooms, 2 full baths and a bonus room with a gas fireplace. The bonus room and one of the bedrooms could easily be converted into a second floor primary suite if desired. The carriage house, which sits atop the rear 3 car garage, contains a living room, kitchen, bed and bath, along with a stunning tiled studio room. This apartment was previously rented for $900 per month. Property is priced below appraised value. For any other questions please contact the listing agent.
This property is off market, which means it's not currently listed for sale or rent on Zillow. This may be different from what's available on other websites or public sources.



