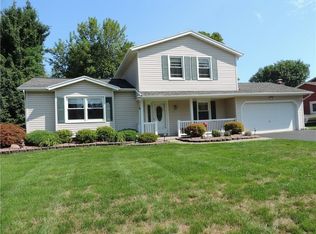Closed
$340,000
22 Stone Fence Cir, Rochester, NY 14626
3beds
2,084sqft
Single Family Residence
Built in 1984
0.39 Acres Lot
$359,000 Zestimate®
$163/sqft
$3,074 Estimated rent
Maximize your home sale
Get more eyes on your listing so you can sell faster and for more.
Home value
$359,000
$341,000 - $377,000
$3,074/mo
Zestimate® history
Loading...
Owner options
Explore your selling options
What's special
Welcome to 22 Stone Fence Circle, nestled on a charming cul-de-sac! This 3-bedroom, 3-bath home boasts a variety of modern updates. Spacious eat-in kitchen adorned with new Quartz countertops (2020) and abundant cabinetry. Equipped with all appliances, including built-in double ovens and a French door refrigerator, this kitchen is a culinary enthusiast's dream. Unwind in the vaulted family room, complete with a three-sided gas fireplace and a built-in window seat offering serene views of the private backyard – a lush expanse bordered by 50+ acres of forever wild, wooded town land. Upstairs awaits a retreat-like primary bedroom featuring a walk-in closet and a private en-suite, stand-up shower, large jetted tub, and a double vanity. Two additional well-proportioned bedrooms complete the upper level. The lower level unveils a sizable finished area with glass block windows, perfect for versatile use. . Recent updates ensure peace of mind, with a new roof in 2022, a furnace and water heater installed in 2022, and a pool pump and liner replaced in 2023. The brand new driveway was just installed in September 2023. Delayed negotiations are scheduled until Tuesday, February 6th, at 12:00.
Zillow last checked: 8 hours ago
Listing updated: April 22, 2024 at 07:35am
Listed by:
Julia L. Hickey 585-202-4629,
WCI Realty
Bought with:
Terry M. Kelley, 30KE090043X
Howard Hanna
Source: NYSAMLSs,MLS#: R1518756 Originating MLS: Rochester
Originating MLS: Rochester
Facts & features
Interior
Bedrooms & bathrooms
- Bedrooms: 3
- Bathrooms: 3
- Full bathrooms: 2
- 1/2 bathrooms: 1
- Main level bathrooms: 1
Heating
- Gas, Forced Air
Cooling
- Central Air
Appliances
- Included: Dryer, Dishwasher, Gas Cooktop, Disposal, Gas Water Heater, Refrigerator, Washer
- Laundry: In Basement
Features
- Breakfast Bar, Ceiling Fan(s), Separate/Formal Dining Room, Entrance Foyer, Eat-in Kitchen, Kitchen Island, Bath in Primary Bedroom, Workshop
- Flooring: Carpet, Varies
- Windows: Thermal Windows
- Basement: Full,Partially Finished
- Number of fireplaces: 1
Interior area
- Total structure area: 2,084
- Total interior livable area: 2,084 sqft
Property
Parking
- Total spaces: 2
- Parking features: Attached, Garage, Garage Door Opener
- Attached garage spaces: 2
Features
- Levels: Two
- Stories: 2
- Patio & porch: Deck
- Exterior features: Blacktop Driveway, Deck, Pool
- Pool features: Above Ground
Lot
- Size: 0.39 Acres
- Dimensions: 80 x 210
- Features: Residential Lot
Details
- Parcel number: 2628000741700002015000
- Special conditions: Standard
Construction
Type & style
- Home type: SingleFamily
- Architectural style: Colonial
- Property subtype: Single Family Residence
Materials
- Vinyl Siding
- Foundation: Block
Condition
- Resale
- Year built: 1984
Utilities & green energy
- Electric: Circuit Breakers
- Sewer: Connected
- Water: Connected, Public
- Utilities for property: Sewer Connected, Water Connected
Community & neighborhood
Location
- Region: Rochester
- Subdivision: Rockwood Estates Sec 01
Other
Other facts
- Listing terms: Cash,Conventional,FHA,VA Loan
Price history
| Date | Event | Price |
|---|---|---|
| 4/17/2024 | Sold | $340,000+23.7%$163/sqft |
Source: | ||
| 2/7/2024 | Pending sale | $274,900$132/sqft |
Source: | ||
| 1/31/2024 | Listed for sale | $274,900+57.1%$132/sqft |
Source: | ||
| 10/21/2015 | Sold | $175,000-2.7%$84/sqft |
Source: | ||
| 8/13/2015 | Price change | $179,900-2.7%$86/sqft |
Source: WCI Realty #R277483 Report a problem | ||
Public tax history
| Year | Property taxes | Tax assessment |
|---|---|---|
| 2024 | -- | $161,200 |
| 2023 | -- | $161,200 -9.9% |
| 2022 | -- | $179,000 |
Find assessor info on the county website
Neighborhood: 14626
Nearby schools
GreatSchools rating
- NAHolmes Road Elementary SchoolGrades: K-2Distance: 1 mi
- 4/10Olympia High SchoolGrades: 6-12Distance: 2.2 mi
- 3/10Buckman Heights Elementary SchoolGrades: 3-5Distance: 2.2 mi
Schools provided by the listing agent
- District: Greece
Source: NYSAMLSs. This data may not be complete. We recommend contacting the local school district to confirm school assignments for this home.
