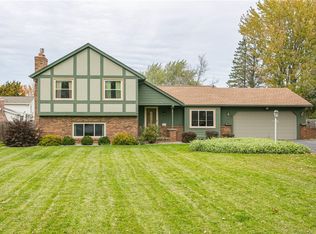Closed
$325,000
22 Stone Barn Rd, Rochester, NY 14624
3beds
1,624sqft
Single Family Residence
Built in 1978
0.42 Acres Lot
$339,800 Zestimate®
$200/sqft
$2,419 Estimated rent
Home value
$339,800
$319,000 - $364,000
$2,419/mo
Zestimate® history
Loading...
Owner options
Explore your selling options
What's special
You will love this CHARMING, WELL CARED FOR 3 bedroom home with Churchville Chili Schools! Nestled in a quiet neighborhood just minutes from EVERYTHING, this nicely renovated home is a must see...On the main floor there is an OPEN FLOOR PLAN including an UPDATED KITCHEN 08 (Countertops, Cabinets, Breakfast Bar, Appliances) a cozy Great Room (PREMIUM LAMINATE FLOORING, WOOD BURNING FIREPLACE INSERT 2008, SLIDER to the deck) & a half bath. Upstairs you will find 3 ROOMY bedrooms & updated full bath. I know, I know... But wait, there is SO MUCH more. NEW WINDOWS & DOORS throughout (2010). The 2 car garage has new drywall and a GORGEOUS EPOXY FLOOR (2024). A SPRAWLING DECK (composite rails) off the sliding glass doors is great for entertaining or just hanging out. The corner lot yard is spacious and the back yard FULLY FENCED (2017) with a NEW SHED (2024). Out front... NEW DRIVEWAY (2020) updated curbing (side & front). Other features VINYL SIDING (2010), Power vent in attic, Hot Water Heater (2018), hookup for generator. Delayed negotiations until Tuesday, MARCH 25 @ 9AM. OPEN HOUSE - Sunday, March 23 from 11am - 1pm
Zillow last checked: 8 hours ago
Listing updated: May 24, 2025 at 05:59am
Listed by:
Charles M Milligan 585-347-4900,
Empire Realty Group
Bought with:
Kevin D Herrick, 10401270766
RE/MAX Realty Group
Source: NYSAMLSs,MLS#: R1593283 Originating MLS: Rochester
Originating MLS: Rochester
Facts & features
Interior
Bedrooms & bathrooms
- Bedrooms: 3
- Bathrooms: 2
- Full bathrooms: 1
- 1/2 bathrooms: 1
- Main level bathrooms: 1
Heating
- Gas, Hot Water
Cooling
- Central Air
Appliances
- Included: Dryer, Dishwasher, Electric Oven, Electric Range, Disposal, Gas Water Heater, Microwave, Refrigerator, Washer
- Laundry: In Basement
Features
- Breakfast Bar, Ceiling Fan(s), Separate/Formal Dining Room, Eat-in Kitchen, Great Room, Other, Pantry, See Remarks, Sliding Glass Door(s), Solid Surface Counters, Window Treatments
- Flooring: Carpet, Ceramic Tile, Laminate, Tile, Varies, Vinyl
- Doors: Sliding Doors
- Windows: Drapes
- Basement: Full,Sump Pump
- Number of fireplaces: 1
Interior area
- Total structure area: 1,624
- Total interior livable area: 1,624 sqft
Property
Parking
- Total spaces: 2
- Parking features: Attached, Garage, Driveway
- Attached garage spaces: 2
Features
- Levels: Two
- Stories: 2
- Patio & porch: Covered, Deck, Porch
- Exterior features: Blacktop Driveway, Deck, Fence
- Fencing: Partial
Lot
- Size: 0.42 Acres
- Dimensions: 105 x 165
- Features: Corner Lot, Other, Rectangular, Rectangular Lot, Residential Lot, See Remarks
Details
- Additional structures: Shed(s), Storage
- Parcel number: 2622001321600002052000
- Special conditions: Standard
Construction
Type & style
- Home type: SingleFamily
- Architectural style: Other,Two Story,Split Level,See Remarks
- Property subtype: Single Family Residence
Materials
- Brick, Other, Stucco, Vinyl Siding, Copper Plumbing
- Foundation: Block
- Roof: Asphalt,Shingle
Condition
- Resale
- Year built: 1978
Utilities & green energy
- Electric: Circuit Breakers
- Sewer: Connected
- Water: Connected, Public
- Utilities for property: Cable Available, High Speed Internet Available, Sewer Connected, Water Connected
Community & neighborhood
Location
- Region: Rochester
- Subdivision: Mitchell Acres Sec 02
Other
Other facts
- Listing terms: Cash,Conventional,FHA,VA Loan
Price history
| Date | Event | Price |
|---|---|---|
| 5/5/2025 | Sold | $325,000+30.1%$200/sqft |
Source: | ||
| 3/26/2025 | Pending sale | $249,900$154/sqft |
Source: | ||
| 3/17/2025 | Listed for sale | $249,900$154/sqft |
Source: | ||
Public tax history
| Year | Property taxes | Tax assessment |
|---|---|---|
| 2024 | -- | $245,400 +44.6% |
| 2023 | -- | $169,700 |
| 2022 | -- | $169,700 |
Find assessor info on the county website
Neighborhood: 14624
Nearby schools
GreatSchools rating
- 8/10Fairbanks Road Elementary SchoolGrades: PK-4Distance: 3.5 mi
- 6/10Churchville Chili Middle School 5 8Grades: 5-8Distance: 3.6 mi
- 8/10Churchville Chili Senior High SchoolGrades: 9-12Distance: 3.6 mi
Schools provided by the listing agent
- District: Churchville-Chili
Source: NYSAMLSs. This data may not be complete. We recommend contacting the local school district to confirm school assignments for this home.
