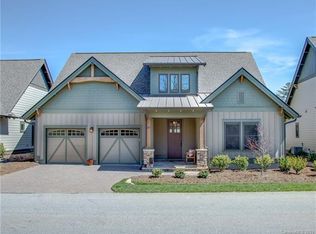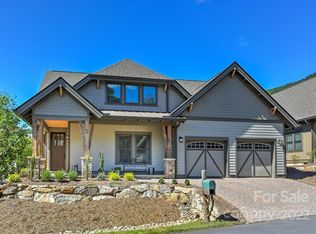Closed
$769,000
22 Stills Creek Loop, Fairview, NC 28730
3beds
1,846sqft
Single Family Residence
Built in 2016
0.14 Acres Lot
$740,300 Zestimate®
$417/sqft
$2,935 Estimated rent
Home value
$740,300
$674,000 - $807,000
$2,935/mo
Zestimate® history
Loading...
Owner options
Explore your selling options
What's special
Appointments begin 2/28. OPEN HOUSE 3/1 - 11AM TO 1PM. Immaculate and elegant 3BR/2BA home in the prestigious gated community of Southcliff, offering scenic walking trails and a serene mountain setting. This stunning one-story retreat boasts rich hickory wood floors, a spacious open floor plan, and a cozy gas fireplace. The newly remodeled gourmet kitchen dazzles with high-end Viking appliances, an oversized granite island, and a generous walk-in pantry. The expansive dining area is perfect for entertaining, while the luxurious primary suite features a vaulted ceiling and a spa-like bath with a walk-in closet. Relax year-round on the screened-in, heated back porch. An oversized double garage provides exceptional storage including access to the attic. A true blend of luxury, comfort, and modern mountain living in Fairview! And just 15 minutes for all the amenities of Asheville.
Zillow last checked: 8 hours ago
Listing updated: April 30, 2025 at 06:04am
Listing Provided by:
Joellen Maurer Joellen@carolinalifeproperties.com,
Real Broker, LLC
Bought with:
Leslie Young
Premier Sotheby’s International Realty
Source: Canopy MLS as distributed by MLS GRID,MLS#: 4226206
Facts & features
Interior
Bedrooms & bathrooms
- Bedrooms: 3
- Bathrooms: 2
- Full bathrooms: 2
- Main level bedrooms: 3
Primary bedroom
- Features: Ceiling Fan(s), En Suite Bathroom, Vaulted Ceiling(s), Walk-In Closet(s)
- Level: Upper
Bedroom s
- Features: Ceiling Fan(s)
- Level: Main
Bedroom s
- Features: Ceiling Fan(s)
- Level: Main
Bathroom full
- Level: Main
Bathroom full
- Level: Main
Dining room
- Features: Open Floorplan
- Level: Main
Kitchen
- Features: Breakfast Bar, Kitchen Island, Open Floorplan, Walk-In Pantry
- Level: Main
Laundry
- Level: Main
Living room
- Features: Open Floorplan
- Level: Main
Heating
- Forced Air, Natural Gas
Cooling
- Central Air
Appliances
- Included: Convection Oven, Dishwasher, Disposal, Dryer, Gas Cooktop, Gas Oven, Gas Water Heater, Ice Maker, Microwave, Refrigerator with Ice Maker, Washer, Washer/Dryer
- Laundry: Utility Room, Laundry Room, Main Level
Features
- Breakfast Bar, Built-in Features, Kitchen Island, Open Floorplan, Pantry, Walk-In Closet(s), Walk-In Pantry
- Flooring: Tile, Wood
- Windows: Insulated Windows
- Has basement: No
- Attic: Pull Down Stairs
- Fireplace features: Gas Log
Interior area
- Total structure area: 1,846
- Total interior livable area: 1,846 sqft
- Finished area above ground: 1,846
- Finished area below ground: 0
Property
Parking
- Total spaces: 4
- Parking features: Driveway, Attached Garage, Garage Door Opener, Garage Faces Front, Garage on Main Level
- Attached garage spaces: 2
- Uncovered spaces: 2
Features
- Levels: One
- Stories: 1
- Patio & porch: Covered, Rear Porch, Screened
Lot
- Size: 0.14 Acres
Details
- Parcel number: 967761257900000
- Zoning: CS
- Special conditions: Standard
Construction
Type & style
- Home type: SingleFamily
- Architectural style: Arts and Crafts
- Property subtype: Single Family Residence
Materials
- Fiber Cement
- Foundation: Crawl Space
- Roof: Shingle
Condition
- New construction: No
- Year built: 2016
Utilities & green energy
- Sewer: Public Sewer
- Water: City
- Utilities for property: Cable Available
Community & neighborhood
Security
- Security features: Smoke Detector(s)
Community
- Community features: Gated, Playground, Walking Trails
Location
- Region: Fairview
- Subdivision: Southcliff
HOA & financial
HOA
- Has HOA: Yes
- HOA fee: $335 monthly
- Association name: Tessier Group - Drew Herman
- Association phone: 828-254-9842
Other
Other facts
- Listing terms: Cash,Conventional,VA Loan
- Road surface type: Brick, Cobblestone, Paved
Price history
| Date | Event | Price |
|---|---|---|
| 4/23/2025 | Sold | $769,000$417/sqft |
Source: | ||
| 2/28/2025 | Listed for sale | $769,000+38.8%$417/sqft |
Source: | ||
| 11/12/2020 | Sold | $554,000-0.2%$300/sqft |
Source: | ||
| 9/21/2020 | Pending sale | $554,900$301/sqft |
Source: Beverly-Hanks Downtown Asheville #3655847 | ||
| 9/14/2020 | Price change | $554,900-0.9%$301/sqft |
Source: Beverly-Hanks Downtown Asheville #3655847 | ||
Public tax history
| Year | Property taxes | Tax assessment |
|---|---|---|
| 2024 | $3,376 +3.5% | $498,300 -1.8% |
| 2023 | $3,262 +1.6% | $507,300 |
| 2022 | $3,211 | $507,300 |
Find assessor info on the county website
Neighborhood: 28730
Nearby schools
GreatSchools rating
- 7/10Fairview ElementaryGrades: K-5Distance: 2.4 mi
- 7/10Cane Creek MiddleGrades: 6-8Distance: 4.4 mi
- 7/10A C Reynolds HighGrades: PK,9-12Distance: 2 mi
Schools provided by the listing agent
- Elementary: Fairview
- Middle: Cane Creek
- High: AC Reynolds
Source: Canopy MLS as distributed by MLS GRID. This data may not be complete. We recommend contacting the local school district to confirm school assignments for this home.
Get a cash offer in 3 minutes
Find out how much your home could sell for in as little as 3 minutes with a no-obligation cash offer.
Estimated market value
$740,300
Get a cash offer in 3 minutes
Find out how much your home could sell for in as little as 3 minutes with a no-obligation cash offer.
Estimated market value
$740,300

