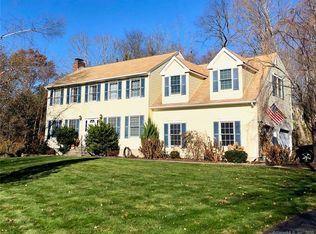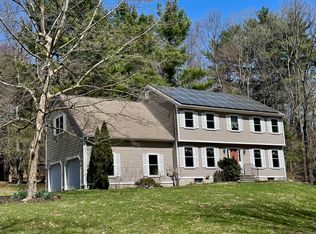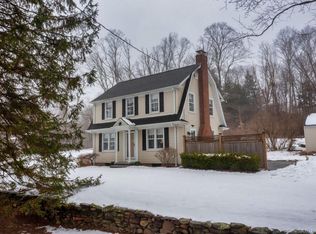Sold for $599,000 on 10/28/24
$599,000
22 Stephanie Court, Durham, CT 06422
3beds
2,287sqft
Single Family Residence
Built in 1997
2.33 Acres Lot
$621,600 Zestimate®
$262/sqft
$3,581 Estimated rent
Home value
$621,600
$559,000 - $690,000
$3,581/mo
Zestimate® history
Loading...
Owner options
Explore your selling options
What's special
Privately set on 2.33 acres, this traditional Colonial embraces a sunny and welcoming vibe with its inviting wrap-around porch. Enter the front door, and turn right to the DR, head straight to your kitchen, or left to the LR featuring a FP with woodstove, and double French doors to the 2 adjacent porches. The spacious LR connects the two grand highlights of this home - the beloved 650 sq ft 3-season porch (b. 2016), designed for daily use with sturdy bronze screens - enjoy dining, lounging, and media watching -and the recently remodeled kitchen with seating at both the island and peninsula. This layout fully embraces outdoor living with access to front and rear porches. The kitchen is suited to handle lots of cooks and foot traffic with plenty of counters and chic gray cabinetry offering loads of storage, low maintenance quartz counters, stainless appliances, wall oven, gas range, textured Italian tile backsplash, and porcelain floor tile. Upstairs are 2 full bathrooms, and 3 large BRs plus bonus room over garage (think 4th bedroom, home gym, playroom, or media haven), all with newly installed plush w-t-w carpeting. The primary BR is spacious with an en-suite and walk-in closet. Outside, pets will enjoy a fully fenced backyard with large dog door for easy in and out, complete with chicken coop for free range fun. Offers in hand. Calling for highest and best by 5 pm on Monday, 9/9. The huge, private yard will delight with beautiful perennial gardens and the space and possibilities to do or create what brings you joy. For now, enjoy the quiet of the country with wildlife sightings and the convenience of being close to town. More to love: Juice Box Smart EV Charger, 14x18 shed with electricity, owned solar array for economical electric bills, CAIR, full basement, 2-car garage, and generator ready! Solar array is owned out-right.
Zillow last checked: 8 hours ago
Listing updated: October 28, 2024 at 12:33pm
Listed by:
Claudia O'Connell 860-716-0166,
William Raveis Real Estate 860-344-1658
Bought with:
Holly Bryda, RES.0816266
Compass Connecticut, LLC
Source: Smart MLS,MLS#: 24042368
Facts & features
Interior
Bedrooms & bathrooms
- Bedrooms: 3
- Bathrooms: 3
- Full bathrooms: 2
- 1/2 bathrooms: 1
Primary bedroom
- Features: Full Bath, Walk-In Closet(s), Wall/Wall Carpet
- Level: Upper
Bedroom
- Features: Ceiling Fan(s), Wall/Wall Carpet
- Level: Upper
Bedroom
- Features: Wall/Wall Carpet
- Level: Upper
Dining room
- Features: Hardwood Floor
- Level: Main
Kitchen
- Features: Remodeled, Breakfast Bar, Quartz Counters, Kitchen Island, Tile Floor
- Level: Main
Living room
- Features: Fireplace, Wood Stove, French Doors, Hardwood Floor
- Level: Main
Rec play room
- Features: Wall/Wall Carpet
- Level: Upper
Heating
- Forced Air, Solar, Wood/Coal Stove, Zoned, Oil, Wood
Cooling
- Ceiling Fan(s), Central Air
Appliances
- Included: Gas Cooktop, Range Hood, Refrigerator, Dishwasher, Washer, Dryer, Water Heater
- Laundry: Lower Level
Features
- Doors: Storm Door(s), French Doors
- Windows: Thermopane Windows
- Basement: Full,Unfinished,Storage Space,Interior Entry
- Attic: Access Via Hatch
- Number of fireplaces: 1
- Fireplace features: Insert
Interior area
- Total structure area: 2,287
- Total interior livable area: 2,287 sqft
- Finished area above ground: 2,287
Property
Parking
- Total spaces: 8
- Parking features: Attached, Paved, Off Street, Driveway, Shared Driveway
- Attached garage spaces: 2
- Has uncovered spaces: Yes
Features
- Patio & porch: Porch, Wrap Around, Covered
- Exterior features: Garden
- Fencing: Partial,Privacy
Lot
- Size: 2.33 Acres
- Features: Secluded, Dry, Level, Cleared
Details
- Additional structures: Shed(s)
- Parcel number: 964752
- Zoning: FR
- Other equipment: Generator Ready
Construction
Type & style
- Home type: SingleFamily
- Architectural style: Colonial
- Property subtype: Single Family Residence
Materials
- Vinyl Siding
- Foundation: Concrete Perimeter
- Roof: Asphalt,Shingle
Condition
- New construction: No
- Year built: 1997
Utilities & green energy
- Sewer: Septic Tank
- Water: Well
Green energy
- Energy efficient items: Doors, Windows
- Energy generation: Solar
Community & neighborhood
Community
- Community features: Golf, Health Club, Library, Medical Facilities, Park, Playground, Private School(s), Stables/Riding
Location
- Region: Durham
- Subdivision: Durham Center
Price history
| Date | Event | Price |
|---|---|---|
| 10/28/2024 | Sold | $599,000+20%$262/sqft |
Source: | ||
| 9/5/2024 | Listed for sale | $499,000+39%$218/sqft |
Source: | ||
| 3/27/2012 | Listing removed | $359,000$157/sqft |
Source: Berardino Co.Realtors Inc. #N317123 | ||
| 7/29/2011 | Price change | $359,000-5.3%$157/sqft |
Source: Berardino Co REALTORS #N317123 | ||
| 6/9/2011 | Listed for sale | $379,000+8.3%$166/sqft |
Source: Berardino Co REALTORS #N317123 | ||
Public tax history
| Year | Property taxes | Tax assessment |
|---|---|---|
| 2025 | $9,433 +4.7% | $252,280 |
| 2024 | $9,006 +2.6% | $252,280 |
| 2023 | $8,774 +0.6% | $252,280 |
Find assessor info on the county website
Neighborhood: 06422
Nearby schools
GreatSchools rating
- NAFrederick Brewster SchoolGrades: PK-2Distance: 1.9 mi
- 5/10Frank Ward Strong SchoolGrades: 6-8Distance: 0.8 mi
- 7/10Coginchaug Regional High SchoolGrades: 9-12Distance: 0.7 mi
Schools provided by the listing agent
- Middle: Ward Strong,Memorial
- High: Coginchaug Regional
Source: Smart MLS. This data may not be complete. We recommend contacting the local school district to confirm school assignments for this home.

Get pre-qualified for a loan
At Zillow Home Loans, we can pre-qualify you in as little as 5 minutes with no impact to your credit score.An equal housing lender. NMLS #10287.
Sell for more on Zillow
Get a free Zillow Showcase℠ listing and you could sell for .
$621,600
2% more+ $12,432
With Zillow Showcase(estimated)
$634,032

