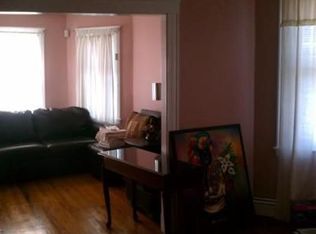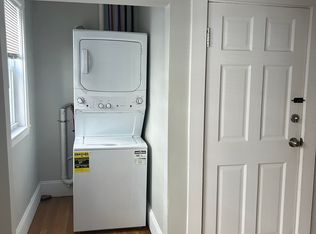Investors take notice! Traditional New England Style Stacked 3 Family just 1 block away from Roslindale Village. Each unit comprises of 5 rooms, 2 beds, 1 full bath and dedicated dining rooms. 3 young hot water heaters, gas boilers (forced hot water systems), new 3rd floor front deck, updated electrical, vinyl siding, approx 10 year old roof, vinyl replacement window, and blown in insulation done 3 years ago under city program. Fully Tenanted and current rents below market, especially Unit 1 which has additional family room, bathroom and den in finished lower level with direct access. Front and rear porches for all units. Driveway parking tandem.
This property is off market, which means it's not currently listed for sale or rent on Zillow. This may be different from what's available on other websites or public sources.

