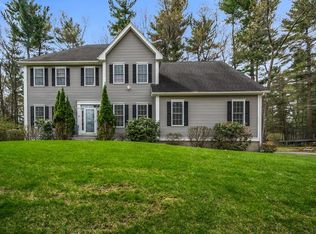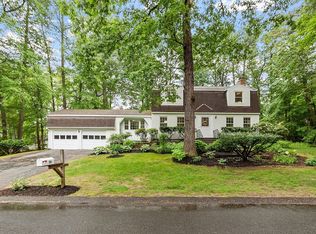Sold for $1,250,000
$1,250,000
22 Squirrel Hill Rd Unit 22, Acton, MA 01720
4beds
4,503sqft
Single Family Residence
Built in 2005
0.41 Acres Lot
$-- Zestimate®
$278/sqft
$3,469 Estimated rent
Home value
Not available
Estimated sales range
Not available
$3,469/mo
Zestimate® history
Loading...
Owner options
Explore your selling options
What's special
Offer deadline Tuesday June 18th at 6pm. Beautifully maintained Center Entrance Colonial located in the desirable area of Colonial Acres in West Acton. This 4-bedroom, 2.5 bath home has a thoughtful, open floor plan. The main level features HW flooring throughout, kitchen w/ 9-ft ceilings, granite counter tops and center island, pantry closet & eat-in dining area, opening into the Family room w/gas fireplace, recessed lighting, and slider to a 20x10 composite screened in porch. (Total deck 40x10 including screened porch). Front-to-back formal living room & dining room, 1st floor office w/ French doors. Elegant two-story foyer leads upstairs to the spacious Master suite w/vaulted ceiling, walk-in closet, ensuite bath w/ double vanity, shower stall & soaking tub. Three additional bedrooms, full bath with double vanity, and a laundry room round out the second floor. The finished lower level is currently used has a pool/gaming/TV room with surround sound. Private fenced in backyard.
Zillow last checked: 8 hours ago
Listing updated: July 27, 2024 at 12:25pm
Listed by:
Sandra Fallica 978-376-5969,
Berkshire Hathaway HomeServices Stephan Real Estate 978-443-7300
Bought with:
Jose Sebastian
Advise Realty
Source: MLS PIN,MLS#: 73250272
Facts & features
Interior
Bedrooms & bathrooms
- Bedrooms: 4
- Bathrooms: 3
- Full bathrooms: 2
- 1/2 bathrooms: 1
Primary bedroom
- Features: Bathroom - Full, Bathroom - Double Vanity/Sink, Vaulted Ceiling(s), Walk-In Closet(s), Flooring - Hardwood
- Level: Second
- Area: 368
- Dimensions: 23 x 16
Bedroom 2
- Features: Closet, Flooring - Hardwood
- Level: Second
- Area: 156
- Dimensions: 13 x 12
Bedroom 3
- Features: Closet, Flooring - Hardwood
- Level: Second
- Area: 210
- Dimensions: 15 x 14
Bedroom 4
- Features: Closet, Flooring - Hardwood
- Level: Second
- Area: 168
- Dimensions: 14 x 12
Primary bathroom
- Features: Yes
Bathroom 1
- Features: Bathroom - Half
- Level: First
Bathroom 2
- Features: Bathroom - Full, Bathroom - Double Vanity/Sink, Bathroom - With Tub
- Level: Second
Bathroom 3
- Features: Bathroom - Full, Bathroom - Tiled With Shower Stall, Jacuzzi / Whirlpool Soaking Tub
- Level: Second
Dining room
- Features: Flooring - Hardwood, Chair Rail, Crown Molding
- Level: First
- Area: 224
- Dimensions: 16 x 14
Family room
- Features: Flooring - Hardwood, Window(s) - Picture, Cable Hookup, High Speed Internet Hookup
- Level: First
- Area: 368
- Dimensions: 23 x 16
Kitchen
- Features: Flooring - Hardwood, Dining Area, Pantry, Countertops - Stone/Granite/Solid, Kitchen Island, Slider
- Level: First
- Area: 368
- Dimensions: 23 x 16
Living room
- Features: Flooring - Hardwood
- Level: First
- Area: 224
- Dimensions: 16 x 14
Office
- Features: Flooring - Hardwood, French Doors
- Level: First
- Area: 121
- Dimensions: 11 x 11
Heating
- Central, Forced Air, Natural Gas
Cooling
- Central Air, Dual
Appliances
- Included: Gas Water Heater, Tankless Water Heater, Range, Dishwasher, Microwave, Refrigerator, Washer, Dryer, Plumbed For Ice Maker
- Laundry: Second Floor, Electric Dryer Hookup, Washer Hookup
Features
- Lighting - Overhead, Office, Game Room, Wired for Sound, Internet Available - Unknown
- Flooring: Tile, Carpet, Hardwood, Flooring - Hardwood, Flooring - Wall to Wall Carpet
- Doors: French Doors
- Basement: Full,Finished,Bulkhead,Radon Remediation System
- Number of fireplaces: 1
Interior area
- Total structure area: 4,503
- Total interior livable area: 4,503 sqft
Property
Parking
- Total spaces: 6
- Parking features: Attached, Under, Garage Door Opener, Off Street
- Attached garage spaces: 2
- Uncovered spaces: 4
Accessibility
- Accessibility features: No
Features
- Patio & porch: Porch, Screened
- Exterior features: Porch, Porch - Screened, Rain Gutters, Fenced Yard, Invisible Fence
- Fencing: Fenced/Enclosed,Fenced,Invisible
Lot
- Size: 0.41 Acres
Details
- Foundation area: 1920
- Parcel number: M:00G1 B:0152 L:0000,310907
- Zoning: Res
Construction
Type & style
- Home type: SingleFamily
- Architectural style: Colonial
- Property subtype: Single Family Residence
Materials
- Frame
- Foundation: Concrete Perimeter
- Roof: Shingle
Condition
- Year built: 2005
Utilities & green energy
- Electric: 200+ Amp Service
- Sewer: Private Sewer
- Water: Public
- Utilities for property: for Electric Range, for Electric Oven, for Electric Dryer, Washer Hookup, Icemaker Connection
Community & neighborhood
Community
- Community features: Shopping, Tennis Court(s), Medical Facility, Bike Path, Conservation Area, Highway Access, House of Worship, Public School, T-Station
Location
- Region: Acton
- Subdivision: Colonial Acres
HOA & financial
HOA
- Has HOA: Yes
- HOA fee: $125 monthly
Other
Other facts
- Road surface type: Paved
Price history
| Date | Event | Price |
|---|---|---|
| 7/26/2024 | Sold | $1,250,000+6.4%$278/sqft |
Source: MLS PIN #73250272 Report a problem | ||
| 6/19/2024 | Contingent | $1,175,000$261/sqft |
Source: MLS PIN #73250272 Report a problem | ||
| 6/11/2024 | Listed for sale | $1,175,000$261/sqft |
Source: MLS PIN #73250272 Report a problem | ||
Public tax history
Tax history is unavailable.
Neighborhood: 01720
Nearby schools
GreatSchools rating
- 8/10C.T. Douglas Elementary SchoolGrades: K-6Distance: 1.3 mi
- 9/10Raymond J Grey Junior High SchoolGrades: 7-8Distance: 1.8 mi
- 9/10Acton-Boxborough Regional High SchoolGrades: 9-12Distance: 1.9 mi
Schools provided by the listing agent
- Middle: Rj Gray
- High: Abrhs
Source: MLS PIN. This data may not be complete. We recommend contacting the local school district to confirm school assignments for this home.
Get pre-qualified for a loan
At Zillow Home Loans, we can pre-qualify you in as little as 5 minutes with no impact to your credit score.An equal housing lender. NMLS #10287.

