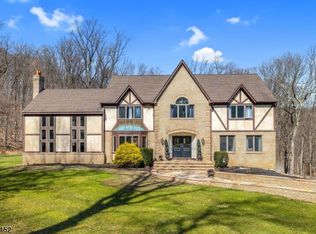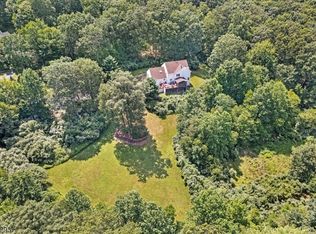Toll Brothers built center hall colonial which sits on a professionally landscaped lot that includes terracing and tree covered slopes leading down to Stoney Brook. Privacy is sublime. All rooms are spacious. The master suite comprises a large, cathedral ceilinged lounge, newly refurbished bathroom including marble countertop and two walk-in closets. All bathrooms fitted with marble counter tops and all-glass sliding shower doors. The eat-in kitchen is recently refurbished with new wooden floor, marble countertops, white china sink, center island unit, built-in under counter Bosch oven with five burner Bosch induction cook-top above. Family room has brick-faced fireplace over looking rear woodland and front lounge has large bay window. Spacious additional room on 1st floor for use as large study or 5th bedroom. Hardwood floors throughout 1st floor except 5th bedroom. All doors and trims are wood. Other features include 2-zone central air-conditioning, 4-zone gas fired hot water baseboard heating and central vacuum. Laundry refitted with new Electrolux “Perfect Balance” washer and “Perfect Steam” dryer under marble countertop with white china sink. Walk-out basement is full height and holds a 400gal domestic fuel tank with Weil McLean boiler. The very private 45ft by 15ft deck is reached by kitchen, family room and laundry room which overlooks the rear woodland. Full two-car garage. A new roof with new sidings and gutters plus azack on front and garage sides replaced in fall of 2013. Filter guard fitted to gutters in 2021 to protect leaf fall.
This property is off market, which means it's not currently listed for sale or rent on Zillow. This may be different from what's available on other websites or public sources.

