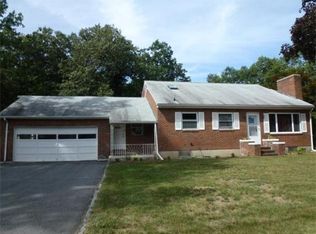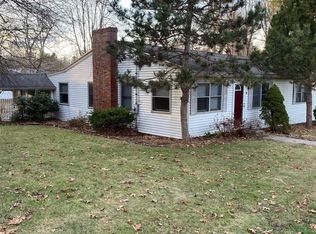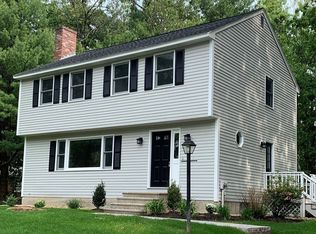Sold for $735,000
$735,000
22 Spruce Rd, Westford, MA 01886
3beds
2,300sqft
Single Family Residence
Built in 1984
0.47 Acres Lot
$771,900 Zestimate®
$320/sqft
$3,463 Estimated rent
Home value
$771,900
$733,000 - $810,000
$3,463/mo
Zestimate® history
Loading...
Owner options
Explore your selling options
What's special
This beautiful contemporary home has 3 bedrooms and 2 full baths. It is located in the desirable Nabnasset area of Westford! Enjoy sitting in your cozy living room or sunroom appreciating nature with its many windows. The primary bedroom offers a very large space with a walk-in closet, an open kitchen has black granite countertops, a backsplash with new appliances, a 1-car garage, a 2-zone heating system, central AC, and central vacuum. The house is located on a 0.47 ac corner lot, partially fenced in. Updates in 2021 include new paint, hardwood flooring, a brand new Bosch gas stove, a new Bosch wall oven, and a new microwave. Updates done within the last 7 years include new siding, new insulated windows, and sliding door, and a new deck. 8-year-old roof and sprinkler system. Just down the street from Edwards and Sandy Beach. This home is waiting for you!
Zillow last checked: 8 hours ago
Listing updated: February 29, 2024 at 02:11pm
Listed by:
Flynn Team 978-257-0677,
Keller Williams Realty-Merrimack 978-692-3280
Bought with:
Robert Smith
Mathieu Newton Sotheby's International Realty
Source: MLS PIN,MLS#: 73192781
Facts & features
Interior
Bedrooms & bathrooms
- Bedrooms: 3
- Bathrooms: 2
- Full bathrooms: 2
Primary bedroom
- Features: Closet/Cabinets - Custom Built, Flooring - Hardwood, Lighting - Overhead
- Level: First
- Area: 228
- Dimensions: 19 x 12
Bedroom 2
- Features: Closet, Flooring - Hardwood, Lighting - Overhead
- Level: First
- Area: 154
- Dimensions: 11 x 14
Bedroom 3
- Features: Ceiling Fan(s), Walk-In Closet(s), Flooring - Laminate, Lighting - Overhead
- Level: Basement
- Area: 324
- Dimensions: 18 x 18
Primary bathroom
- Features: No
Bathroom 1
- Features: Bathroom - Full, Flooring - Stone/Ceramic Tile, Enclosed Shower - Fiberglass, Lighting - Sconce
- Level: Basement
- Area: 40
- Dimensions: 8 x 5
Bathroom 2
- Features: Flooring - Stone/Ceramic Tile, Enclosed Shower - Fiberglass, Lighting - Overhead
- Level: First
- Area: 60
- Dimensions: 12 x 5
Dining room
- Features: Vaulted Ceiling(s), Flooring - Hardwood, Lighting - Overhead
- Level: First
- Area: 99
- Dimensions: 11 x 9
Kitchen
- Features: Flooring - Stone/Ceramic Tile, Countertops - Stone/Granite/Solid, Gas Stove, Lighting - Pendant, Lighting - Overhead
- Level: First
- Area: 154
- Dimensions: 14 x 11
Living room
- Features: Skylight, Vaulted Ceiling(s), Flooring - Hardwood, Window(s) - Bay/Bow/Box, Open Floorplan
- Level: First
- Area: 247
- Dimensions: 13 x 19
Heating
- Central, Natural Gas
Cooling
- Central Air
Appliances
- Included: Gas Water Heater
- Laundry: Flooring - Stone/Ceramic Tile, Electric Dryer Hookup, Washer Hookup, Lighting - Overhead, First Floor
Features
- Basement: Full,Finished,Garage Access
- Number of fireplaces: 1
Interior area
- Total structure area: 2,300
- Total interior livable area: 2,300 sqft
Property
Parking
- Total spaces: 6
- Parking features: Under, Paved Drive, Paved
- Attached garage spaces: 1
- Uncovered spaces: 5
Features
- Patio & porch: Deck
- Exterior features: Deck
- Waterfront features: Walk to, 1/2 to 1 Mile To Beach, Beach Ownership(Public)
Lot
- Size: 0.47 Acres
- Features: Corner Lot
Details
- Parcel number: 877400
- Zoning: Res
Construction
Type & style
- Home type: SingleFamily
- Architectural style: Contemporary
- Property subtype: Single Family Residence
Materials
- Frame
- Foundation: Concrete Perimeter
- Roof: Asphalt/Composition Shingles
Condition
- Year built: 1984
Utilities & green energy
- Electric: 200+ Amp Service
- Sewer: Private Sewer
- Water: Public
Community & neighborhood
Community
- Community features: Shopping, Tennis Court(s), Park, Public School
Location
- Region: Westford
Other
Other facts
- Listing terms: Seller W/Participate
Price history
| Date | Event | Price |
|---|---|---|
| 2/29/2024 | Sold | $735,000+2.8%$320/sqft |
Source: MLS PIN #73192781 Report a problem | ||
| 1/17/2024 | Contingent | $715,000$311/sqft |
Source: MLS PIN #73192781 Report a problem | ||
| 1/11/2024 | Listed for sale | $715,000+19.2%$311/sqft |
Source: MLS PIN #73192781 Report a problem | ||
| 11/17/2021 | Sold | $600,000+0.2%$261/sqft |
Source: MLS PIN #72899482 Report a problem | ||
| 10/5/2021 | Pending sale | $599,000$260/sqft |
Source: | ||
Public tax history
| Year | Property taxes | Tax assessment |
|---|---|---|
| 2025 | $8,767 | $636,700 |
| 2024 | $8,767 +5% | $636,700 +12.5% |
| 2023 | $8,351 +11.7% | $565,800 +26% |
Find assessor info on the county website
Neighborhood: 01886
Nearby schools
GreatSchools rating
- NANabnasset SchoolGrades: PK-2Distance: 0.2 mi
- 8/10Stony Brook SchoolGrades: 6-8Distance: 1.9 mi
- 10/10Westford AcademyGrades: 9-12Distance: 3.2 mi
Schools provided by the listing agent
- Elementary: Nabnasset
- Middle: Stonybrook
- High: Westfrd Academy
Source: MLS PIN. This data may not be complete. We recommend contacting the local school district to confirm school assignments for this home.
Get a cash offer in 3 minutes
Find out how much your home could sell for in as little as 3 minutes with a no-obligation cash offer.
Estimated market value$771,900
Get a cash offer in 3 minutes
Find out how much your home could sell for in as little as 3 minutes with a no-obligation cash offer.
Estimated market value
$771,900


