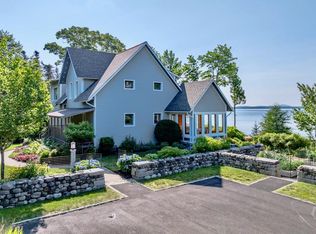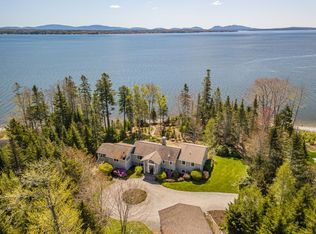Closed
$1,297,500
22 Springbound Lane, Surry, ME 04684
7beds
4,895sqft
Single Family Residence
Built in 1980
3.6 Acres Lot
$1,375,400 Zestimate®
$265/sqft
$4,751 Estimated rent
Home value
$1,375,400
Estimated sales range
Not available
$4,751/mo
Zestimate® history
Loading...
Owner options
Explore your selling options
What's special
Surry Point Estate- This fantastic, bright, and beautifully landscaped 3.6 acre oceanfront gem truly has it all - ideal for entertaining and plenty of room for family and friends. This property features 4,875 sq ft. of living space with a 4bed/3bath main house (convenient one-level living), a separate 2bed/1.5 bath guest cottage, and 3-car garage with an additional 1bed/1bath apartment above. Featuring 430ft. of lovely pebble beach with easily accessible, fantastic deep-water frontage, the property commands expansive vistas over the bay and is positioned with direct views toward the mountains of Acadia National Park. Privacy and serenity abound here with large windows throughout and an impressive wrap-around deck providing the perfect outdoor living area for evenings and entertaining. A gorgeous formal kitchen is complemented by a smaller, discrete catering kitchen ideal when hosting parties and events. A three-car garage and large basement offer ample storage spaces. Surry, Maine is a small, peaceful community positioned conveniently between the historic and picturesque village of Blue Hill and the small city of Ellsworth - both offering dining, full-service grocery stores, banking, shopping, medical centers etc. The location provides easy access to Acadia National Park, Blue Hill Peninsula, and many other wonderful locations along the coast of Maine.
Zillow last checked: 8 hours ago
Listing updated: January 17, 2025 at 07:10pm
Listed by:
Realty of Maine
Bought with:
Better Homes & Gardens Real Estate/The Masiello Group
Source: Maine Listings,MLS#: 1595017
Facts & features
Interior
Bedrooms & bathrooms
- Bedrooms: 7
- Bathrooms: 6
- Full bathrooms: 5
- 1/2 bathrooms: 1
Primary bedroom
- Features: Balcony/Deck, Built-in Features, Closet, Double Vanity, Full Bath, Separate Shower, Soaking Tub, Wood Burning Fireplace
- Level: First
- Area: 528 Square Feet
- Dimensions: 33 x 16
Bedroom 1
- Features: Closet
- Level: First
Bedroom 2
- Features: Closet
- Level: First
Bedroom 3
- Features: Closet
- Level: First
Bedroom 5
- Level: First
Bedroom 6
- Level: First
Other
- Level: Second
Den
- Features: Dining Area, Skylight
- Level: First
Kitchen
- Features: Eat-in Kitchen, Kitchen Island
- Level: First
- Area: 216 Square Feet
- Dimensions: 18 x 12
Laundry
- Level: First
Living room
- Features: Built-in Features, Skylight, Wood Burning Fireplace
- Level: First
Heating
- Baseboard, Hot Water, Zoned
Cooling
- None
Appliances
- Included: Cooktop, Dishwasher, Dryer, Gas Range, Refrigerator, Wall Oven, Washer
Features
- 1st Floor Primary Bedroom w/Bath, Bathtub, In-Law Floorplan, One-Floor Living, Shower, Storage, Walk-In Closet(s)
- Flooring: Tile, Wood
- Windows: Double Pane Windows
- Basement: Bulkhead,Interior Entry,Crawl Space,Finished,Partial
- Number of fireplaces: 2
Interior area
- Total structure area: 4,895
- Total interior livable area: 4,895 sqft
- Finished area above ground: 4,895
- Finished area below ground: 0
Property
Parking
- Total spaces: 3
- Parking features: Gravel, 1 - 4 Spaces, On Site, Garage Door Opener, Storage
- Garage spaces: 3
Features
- Patio & porch: Deck, Porch
- Has view: Yes
- View description: Mountain(s), Scenic, Trees/Woods
- Body of water: UNION RIVER BAY
- Frontage length: Waterfrontage: 430,Waterfrontage Owned: 430
Lot
- Size: 3.60 Acres
- Features: Neighborhood, Rural, Landscaped, Wooded
Details
- Additional structures: Outbuilding
- Parcel number: SURYM019L016
- Zoning: Shoreland
- Other equipment: Cable, Generator, Internet Access Available
Construction
Type & style
- Home type: SingleFamily
- Architectural style: Contemporary,Ranch
- Property subtype: Single Family Residence
Materials
- Wood Frame, Shingle Siding
- Roof: Composition,Shingle
Condition
- Year built: 1980
Utilities & green energy
- Electric: Circuit Breakers, Generator Hookup
- Sewer: Private Sewer, Septic Design Available
- Water: Private, Well
Green energy
- Energy efficient items: Ceiling Fans
Community & neighborhood
Location
- Region: Surry
Other
Other facts
- Road surface type: Gravel, Dirt
Price history
| Date | Event | Price |
|---|---|---|
| 8/16/2024 | Pending sale | $1,290,000-0.6%$264/sqft |
Source: | ||
| 8/15/2024 | Sold | $1,297,500+0.6%$265/sqft |
Source: | ||
| 7/16/2024 | Contingent | $1,290,000$264/sqft |
Source: | ||
| 7/8/2024 | Price change | $1,290,000-13.4%$264/sqft |
Source: | ||
| 6/27/2024 | Listed for sale | $1,490,000+78.4%$304/sqft |
Source: | ||
Public tax history
| Year | Property taxes | Tax assessment |
|---|---|---|
| 2024 | $12,337 +16.2% | $1,172,700 |
| 2023 | $10,613 +11.2% | $1,172,700 |
| 2022 | $9,546 -11.2% | $1,172,700 +10.4% |
Find assessor info on the county website
Neighborhood: 04684
Nearby schools
GreatSchools rating
- 7/10Surry Elementary SchoolGrades: PK-8Distance: 4.3 mi
Get pre-qualified for a loan
At Zillow Home Loans, we can pre-qualify you in as little as 5 minutes with no impact to your credit score.An equal housing lender. NMLS #10287.

