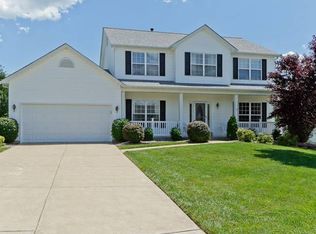This AWESOME Ranch offers the whole package- open flr plan, finished lower level, 2 CAR GARAGE with huge fenced yard on cul-de-sac. Just minutes from the Page extension. The open floor plan showcases an entry foyer with gleaming wood floors, Soaring cathedral ceilings and and the abundance of large windows floods the space with natural light. The sizable great room (complete with beautiful fireplace) gives way to a cozy kitchen w/ elegant custom tile flooring. The first floor also features a large master bedroom suite with private master bathroom, 2 additional bedroom & full guest bath. The Finished lower level holds the 3rd full bath and 2 additional bedrooms/sleeping quarters. This home needs a little TLC but offers a great investment opportunity for any buyer!
This property is off market, which means it's not currently listed for sale or rent on Zillow. This may be different from what's available on other websites or public sources.
