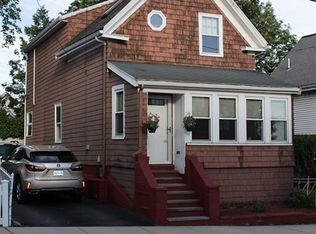Sold for $725,000
$725,000
22 Spring St, Everett, MA 02149
3beds
1,364sqft
Single Family Residence
Built in 1890
3,502 Square Feet Lot
$728,600 Zestimate®
$532/sqft
$3,474 Estimated rent
Home value
$728,600
$678,000 - $780,000
$3,474/mo
Zestimate® history
Loading...
Owner options
Explore your selling options
What's special
Introducing 22 Spring St, Everett, MA, where modern elegance meets contemporary comfort. This charming home boasts a cleverly designed layout, featuring a versatile first-floor bedroom or office space accompanied by a convenient laundry room. Venture upstairs to find three bedrooms and nicely new tiled bathroom. The heart of this home is its stunning kitchen, equipped with high-end stainless steel appliances, a Jenn-Air gas range, and marble countertops. The custom island and breakfast bar provide both functionality and style, making it a perfect space for culinary creations and casual dining. The sleek white subway tile backsplash adds a touch of classic sophistication to this modern kitchen. Step outside to discover your own private oasis—an entertainer’s dream backyard. This desirable space is equipped with an outdoor bar, ample seating, and lush garden beds, making it the perfect setting for gatherings and relaxation. Conveniently located to stores, highway and Encore Casino!
Zillow last checked: 8 hours ago
Listing updated: January 14, 2026 at 09:57am
Listed by:
Samantha Edwards 857-350-0282,
Compass 617-206-3333
Bought with:
Daniel O'Brien
Daniel J. O'Brien
Source: MLS PIN,MLS#: 73453597
Facts & features
Interior
Bedrooms & bathrooms
- Bedrooms: 3
- Bathrooms: 2
- Full bathrooms: 2
- Main level bathrooms: 1
Primary bedroom
- Features: Closet, Flooring - Laminate, Lighting - Overhead
- Level: Second
Bedroom 2
- Features: Closet, Flooring - Laminate, Lighting - Overhead
- Level: Second
Bedroom 3
- Features: Flooring - Laminate, Lighting - Overhead
- Level: Second
Bathroom 1
- Features: Bathroom - 3/4, Flooring - Stone/Ceramic Tile, Lighting - Overhead
- Level: Main,First
Bathroom 2
- Features: Bathroom - Full, Bathroom - Tiled With Tub & Shower, Flooring - Stone/Ceramic Tile, Remodeled, Lighting - Overhead
- Level: Second
Dining room
- Features: Flooring - Hardwood, Window(s) - Bay/Bow/Box, Open Floorplan, Recessed Lighting
- Level: Main,First
Kitchen
- Features: Flooring - Hardwood, Dining Area, Countertops - Stone/Granite/Solid, Countertops - Upgraded, Kitchen Island, Open Floorplan, Recessed Lighting, Remodeled, Stainless Steel Appliances
- Level: Main,First
Living room
- Features: Flooring - Hardwood, Window(s) - Bay/Bow/Box, Open Floorplan, Recessed Lighting
- Level: Main,First
Office
- Features: Flooring - Hardwood, Window(s) - Bay/Bow/Box
- Level: Main
Heating
- Forced Air, Natural Gas
Cooling
- None
Appliances
- Included: Gas Water Heater, Range, Dishwasher, Microwave, Refrigerator, Washer, Dryer
- Laundry: First Floor
Features
- Lighting - Sconce, Den, Office
- Flooring: Tile, Laminate, Hardwood, Flooring - Hardwood
- Windows: Bay/Bow/Box
- Basement: Full,Interior Entry,Bulkhead,Concrete,Unfinished
- Has fireplace: No
Interior area
- Total structure area: 1,364
- Total interior livable area: 1,364 sqft
- Finished area above ground: 1,364
Property
Parking
- Total spaces: 2
- Parking features: Paved Drive, Paved
- Uncovered spaces: 2
Features
- Patio & porch: Deck - Exterior, Deck - Wood
- Exterior features: Balcony / Deck, Deck - Wood, Rain Gutters, Fenced Yard, Garden
- Fencing: Fenced/Enclosed,Fenced
- Has view: Yes
- View description: City View(s)
Lot
- Size: 3,502 sqft
- Features: Level
Details
- Parcel number: 482135
- Zoning: AD
Construction
Type & style
- Home type: SingleFamily
- Architectural style: Colonial
- Property subtype: Single Family Residence
Materials
- Frame
- Foundation: Stone
- Roof: Shingle
Condition
- Year built: 1890
Utilities & green energy
- Sewer: Public Sewer
- Water: Public
- Utilities for property: for Gas Range
Community & neighborhood
Community
- Community features: Public Transportation, Shopping, Park, Medical Facility, Laundromat, Highway Access, House of Worship, T-Station
Location
- Region: Everett
Price history
| Date | Event | Price |
|---|---|---|
| 1/14/2026 | Sold | $725,000+0.7%$532/sqft |
Source: MLS PIN #73453597 Report a problem | ||
| 12/2/2025 | Contingent | $720,000$528/sqft |
Source: MLS PIN #73453597 Report a problem | ||
| 11/11/2025 | Listed for sale | $720,000+48.5%$528/sqft |
Source: MLS PIN #73453597 Report a problem | ||
| 1/9/2019 | Sold | $485,000-2.8%$356/sqft |
Source: Public Record Report a problem | ||
| 12/6/2018 | Pending sale | $499,000$366/sqft |
Source: Compass #72414670 Report a problem | ||
Public tax history
| Year | Property taxes | Tax assessment |
|---|---|---|
| 2025 | $7,681 +7.7% | $674,400 +8.4% |
| 2024 | $7,130 +2.2% | $622,200 +5% |
| 2023 | $6,978 +22.9% | $592,400 +8.1% |
Find assessor info on the county website
Neighborhood: 02149
Nearby schools
GreatSchools rating
- 4/10Sumner G. Whittier SchoolGrades: K-8Distance: 0.3 mi
- NADevens SchoolGrades: K-12Distance: 0.3 mi
- 2/10Everett High SchoolGrades: 9-12Distance: 0.8 mi
Get a cash offer in 3 minutes
Find out how much your home could sell for in as little as 3 minutes with a no-obligation cash offer.
Estimated market value$728,600
Get a cash offer in 3 minutes
Find out how much your home could sell for in as little as 3 minutes with a no-obligation cash offer.
Estimated market value
$728,600
