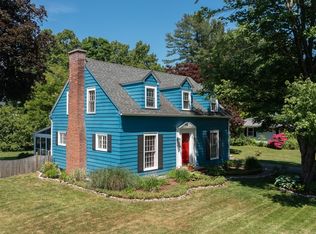Sold for $435,000
$435,000
22 Spring St, Easthampton, MA 01027
3beds
1,734sqft
Single Family Residence
Built in 1920
0.51 Acres Lot
$493,200 Zestimate®
$251/sqft
$2,771 Estimated rent
Home value
$493,200
$459,000 - $533,000
$2,771/mo
Zestimate® history
Loading...
Owner options
Explore your selling options
What's special
Offer Deadline: Wed. May 24, 9:00 AM. Are you looking for a wonderful, residential location close to downtown? This comfortable Colonial has a beautiful 1/2 acre lot with plenty of gardening space; a great view of Mt. Tom; and is within walking distance to Easthampton's Cultural District! The spacious living room is open to the formal dining room. The eat-in kitchen has a breakfast bar, dining area with mountain view, and a conveniently placed laundry room and full bath off to the side of it. The generous (10' X 17') screened porch offers additional space for summertime living, dining, and other activities. Upstairs you'll find a large master with several closets & a full bath, 2 additional bedrooms, and access to 3rd floor living area that's perfect for a bonus room, home work space, or guest room. High-efficiency natural gas heat; gas hot water; newer replacement windows in most areas; and updated 200 amp. circuit breaker panel; are some of the recent improvements.
Zillow last checked: 8 hours ago
Listing updated: July 07, 2023 at 12:28pm
Listed by:
Chuck T. Conner 413-246-2051,
Taylor Agency 413-527-3375
Bought with:
Linda Webster
Coldwell Banker Community REALTORS®
Source: MLS PIN,MLS#: 73112928
Facts & features
Interior
Bedrooms & bathrooms
- Bedrooms: 3
- Bathrooms: 2
- Full bathrooms: 2
Primary bedroom
- Features: Flooring - Wall to Wall Carpet
- Level: Second
- Area: 216
- Dimensions: 12 x 18
Bedroom 2
- Features: Flooring - Wall to Wall Carpet
- Level: Second
Bedroom 3
- Features: Flooring - Wall to Wall Carpet
- Level: Second
Primary bathroom
- Features: Yes
Dining room
- Features: Flooring - Laminate
- Level: First
- Area: 144
- Dimensions: 12 x 12
Kitchen
- Features: Flooring - Vinyl, Window(s) - Bay/Bow/Box, Breakfast Bar / Nook, Peninsula
- Level: First
Living room
- Features: Flooring - Wall to Wall Carpet
- Level: First
- Area: 216
- Dimensions: 12 x 18
Heating
- Forced Air, Natural Gas
Cooling
- None
Appliances
- Included: Gas Water Heater, Range, Dishwasher, Disposal, Microwave, Refrigerator, Washer, Dryer
- Laundry: Electric Dryer Hookup, Washer Hookup
Features
- Bonus Room, Walk-up Attic
- Flooring: Vinyl, Carpet, Laminate, Flooring - Wall to Wall Carpet
- Windows: Insulated Windows, Screens
- Basement: Partial,Interior Entry,Bulkhead,Concrete
- Has fireplace: No
Interior area
- Total structure area: 1,734
- Total interior livable area: 1,734 sqft
Property
Parking
- Total spaces: 4
- Parking features: Detached, Paved Drive, Off Street
- Garage spaces: 1
- Uncovered spaces: 3
Features
- Patio & porch: Screened, Deck
- Exterior features: Porch - Screened, Deck, Storage, Screens
- Frontage length: 100.00
Lot
- Size: 0.51 Acres
- Features: Level
Details
- Foundation area: 0
- Parcel number: M:00150 B:00191 L:00000,3029133
- Zoning: R10
Construction
Type & style
- Home type: SingleFamily
- Architectural style: Colonial
- Property subtype: Single Family Residence
Materials
- Frame
- Foundation: Block, Stone, Brick/Mortar, Irregular
- Roof: Slate
Condition
- Year built: 1920
Utilities & green energy
- Electric: 220 Volts, Circuit Breakers, 100 Amp Service
- Sewer: Public Sewer
- Water: Public
- Utilities for property: for Gas Range, for Electric Dryer, Washer Hookup
Community & neighborhood
Community
- Community features: Shopping, Park, Walk/Jog Trails, Golf, Bike Path, Conservation Area, Highway Access, Marina, Private School
Location
- Region: Easthampton
Other
Other facts
- Road surface type: Paved
Price history
| Date | Event | Price |
|---|---|---|
| 7/7/2023 | Sold | $435,000+21%$251/sqft |
Source: MLS PIN #73112928 Report a problem | ||
| 5/17/2023 | Listed for sale | $359,500+212.6%$207/sqft |
Source: MLS PIN #73112928 Report a problem | ||
| 10/6/1995 | Sold | $115,000-1.6%$66/sqft |
Source: Public Record Report a problem | ||
| 7/1/1994 | Sold | $116,900$67/sqft |
Source: Public Record Report a problem | ||
Public tax history
| Year | Property taxes | Tax assessment |
|---|---|---|
| 2025 | $5,692 +28.2% | $416,400 +27.2% |
| 2024 | $4,440 +31.2% | $327,400 +41.7% |
| 2023 | $3,384 -11.4% | $231,000 |
Find assessor info on the county website
Neighborhood: 01027
Nearby schools
GreatSchools rating
- 6/10Easthampton High SchoolGrades: 9-12Distance: 0.6 mi
Get pre-qualified for a loan
At Zillow Home Loans, we can pre-qualify you in as little as 5 minutes with no impact to your credit score.An equal housing lender. NMLS #10287.
Sell with ease on Zillow
Get a Zillow Showcase℠ listing at no additional cost and you could sell for —faster.
$493,200
2% more+$9,864
With Zillow Showcase(estimated)$503,064
